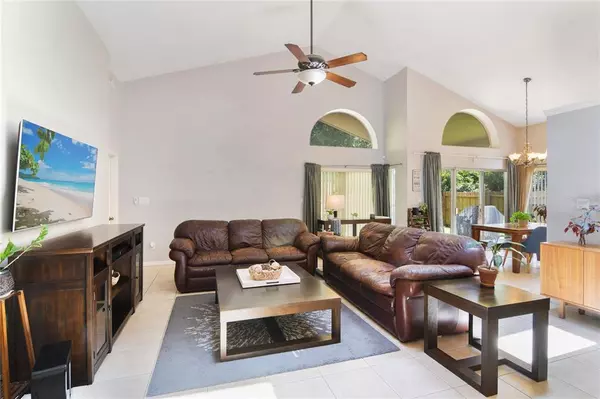For more information regarding the value of a property, please contact us for a free consultation.
823 LONGLEAF PINE CT Orlando, FL 32825
Want to know what your home might be worth? Contact us for a FREE valuation!

Our team is ready to help you sell your home for the highest possible price ASAP
Key Details
Sold Price $365,001
Property Type Single Family Home
Sub Type Single Family Residence
Listing Status Sold
Purchase Type For Sale
Square Footage 1,400 sqft
Price per Sqft $260
Subdivision Sylvan Pond
MLS Listing ID O6045083
Sold Date 08/29/22
Bedrooms 3
Full Baths 2
Construction Status Appraisal,Inspections
HOA Fees $32/qua
HOA Y/N Yes
Originating Board Stellar MLS
Year Built 1989
Annual Tax Amount $3,684
Lot Size 6,534 Sqft
Acres 0.15
Property Description
**ATTENTION EAST ORLANDO HOME BUYERS!** Be the newest neighbor in 32825 with this beautiful 3BD/2BA home! Tucked away in the park-like neighborhood of Sylvan Pond, this home features a NEW ROOF (2022), UPDATED A/C (2018), SKYLIGHTS REPLACED (2018), plus VAULTED CEILINGS, REMODELED BATHROOMS, a bright open kitchen and a generously sized yard with COVERED PATIO! The large primary bedroom has a wall of windows in addition to the sliding glass door for direct access to the patio, sizable closet, and private en-suite bath with a tiled shower. Two additional bedrooms both with bamboo floors share a second full bath. The backyard is fully fenced with a covered patio featuring a vaulted ceiling, a perfect blank canvas to create the outdoor living space of your dreams! You will love this home’s convenient location with easy access to 417, 408, Curry Ford Rd and close proximity to UCF, Valencia College, Waterford Lakes, Advent Health East and so much more! Whether you are in the market for a first home to make your own or are in search of the perfect rental property you can’t go wrong with Longleaf Pine! Call today for your private tour!
Location
State FL
County Orange
Community Sylvan Pond
Zoning P-D
Interior
Interior Features Ceiling Fans(s), Eat-in Kitchen, High Ceilings, Living Room/Dining Room Combo, Open Floorplan, Solid Surface Counters, Thermostat, Vaulted Ceiling(s)
Heating Central
Cooling Central Air
Flooring Bamboo, Tile
Fireplace false
Appliance Dishwasher, Dryer, Microwave, Range, Refrigerator, Washer
Exterior
Exterior Feature Fence, Lighting, Rain Gutters, Sidewalk, Sliding Doors
Garage Driveway
Garage Spaces 2.0
Community Features Playground, Sidewalks
Utilities Available BB/HS Internet Available, Cable Available, Electricity Available, Water Available
Waterfront false
Roof Type Shingle
Porch Covered, Porch
Attached Garage true
Garage true
Private Pool No
Building
Lot Description Sidewalk, Paved
Entry Level One
Foundation Slab
Lot Size Range 0 to less than 1/4
Sewer Public Sewer
Water Public
Structure Type Block, Stucco
New Construction false
Construction Status Appraisal,Inspections
Schools
Elementary Schools Lawton Chiles Elem
Middle Schools Legacy Middle
High Schools University High
Others
Pets Allowed Yes
Senior Community No
Ownership Fee Simple
Monthly Total Fees $32
Acceptable Financing Cash, Conventional, FHA, VA Loan
Membership Fee Required Required
Listing Terms Cash, Conventional, FHA, VA Loan
Special Listing Condition None
Read Less

© 2024 My Florida Regional MLS DBA Stellar MLS. All Rights Reserved.
Bought with EMPIRE NETWORK REALTY
GET MORE INFORMATION




