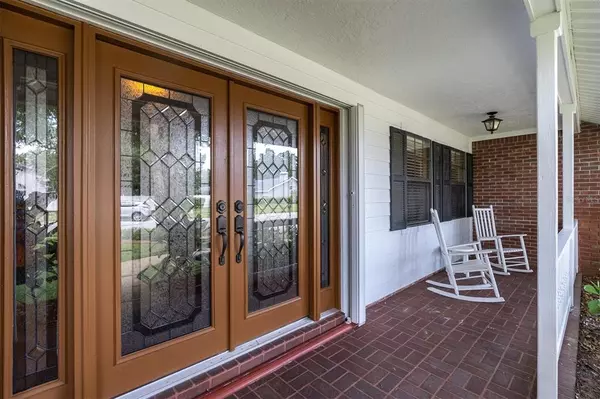For more information regarding the value of a property, please contact us for a free consultation.
2582 ANDERSON DR W Clearwater, FL 33761
Want to know what your home might be worth? Contact us for a FREE valuation!

Our team is ready to help you sell your home for the highest possible price ASAP
Key Details
Sold Price $825,000
Property Type Single Family Home
Sub Type Single Family Residence
Listing Status Sold
Purchase Type For Sale
Square Footage 3,502 sqft
Price per Sqft $235
Subdivision Northwood West
MLS Listing ID W7845798
Sold Date 08/05/22
Bedrooms 5
Full Baths 3
Half Baths 1
Construction Status Appraisal,Inspections
HOA Fees $4/ann
HOA Y/N Yes
Originating Board Stellar MLS
Year Built 1985
Annual Tax Amount $5,152
Lot Size 10,454 Sqft
Acres 0.24
Lot Dimensions 82 X 134
Property Description
In the heart of Countryside, on the peaceful, tree lined streets of Northwood West, you'll find this charming two story, 5 bedroom/3 bath POOL home. Follow the walk past the grand oak trees to the front porch, and open the double etched glass doors to a foyer featuring an elegant staircase with wood spindles. To the left, a large dining room and adjoining living room area awaits guests. To the right, the perfect office or den. The heart of the home, the kitchen, boasts granite counters, stainless steel appliances, 2 breakfast bar areas all overlooking a cheery dinette area. The adjacent bright family room features a gas fireplace, lofted ceiling and built ins. An addition completed in 2013 on the lower level created a grand master bedroom suite with ensuite b which can also serve as the perfect in-law suite or game room. French doors all along the rear of the home lead to a fabulous screened lanai and pool area, an oasis for relaxation or entertainment with family and friends. The second level boasts 4 bedrooms (one which can serve as a master bedroom). Both bathrooms on this level have also been updated. Two of the bedrooms have direct access to a second story deck which runs across the rear of the home overlooking the glistening pool (14 X 40) with stairs which lead to the pool/lanai area below. This home has wood floors throughout and features built in shelves and cabinets in several areas. Large laundry room with sink and extra large storage closet. Roof replaced in 2006. Tankless water heater. This home is in close proximity to dining, shopping (Countryside Mall), beaches and airports. Click on the virtual tour for the full experience!
Location
State FL
County Pinellas
Community Northwood West
Direction W
Rooms
Other Rooms Breakfast Room Separate, Den/Library/Office, Family Room, Formal Dining Room Separate, Formal Living Room Separate, Inside Utility
Interior
Interior Features Solid Wood Cabinets, Window Treatments, Built-in Features, Ceiling Fans(s), High Ceilings, Master Bedroom Main Floor, Stone Counters, Walk-In Closet(s), Master Bedroom Upstairs
Heating Central
Cooling Central Air
Flooring Ceramic Tile, Wood
Fireplaces Type Gas, Family Room
Furnishings Unfurnished
Fireplace true
Appliance Wine Refrigerator, Built-In Oven, Convection Oven, Cooktop, Dishwasher, Disposal, Dryer, Kitchen Reverse Osmosis System, Microwave, Refrigerator, Tankless Water Heater, Washer
Laundry Laundry Room
Exterior
Exterior Feature Balcony, French Doors, Hurricane Shutters, Irrigation System, Rain Gutters, Sidewalk
Parking Features Garage Door Opener
Garage Spaces 2.0
Pool Gunite, Pool Sweep, Screen Enclosure
Utilities Available BB/HS Internet Available, Cable Connected, Electricity Connected, Natural Gas Connected
Roof Type Shingle
Porch Deck, Front Porch, Patio, Screened
Attached Garage true
Garage true
Private Pool Yes
Building
Entry Level Two
Foundation Slab
Lot Size Range 0 to less than 1/4
Sewer Public Sewer
Water Public
Structure Type Wood Frame
New Construction false
Construction Status Appraisal,Inspections
Schools
Elementary Schools Leila G Davis Elementary-Pn
Middle Schools Safety Harbor Middle-Pn
High Schools Countryside High-Pn
Others
Pets Allowed Yes
Senior Community No
Ownership Fee Simple
Monthly Total Fees $4
Acceptable Financing Cash, Conventional, FHA, VA Loan
Membership Fee Required Optional
Listing Terms Cash, Conventional, FHA, VA Loan
Special Listing Condition None
Read Less

© 2025 My Florida Regional MLS DBA Stellar MLS. All Rights Reserved.
Bought with CENTURY 21 LIST WITH BEGGINS



