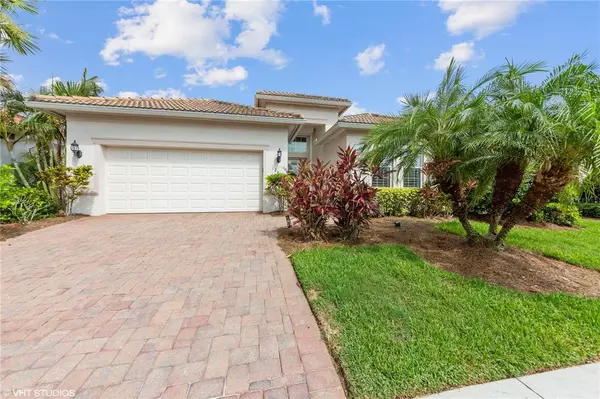For more information regarding the value of a property, please contact us for a free consultation.
12968 N MARSH DR Port Charlotte, FL 33953
Want to know what your home might be worth? Contact us for a FREE valuation!

Our team is ready to help you sell your home for the highest possible price ASAP
Key Details
Sold Price $690,000
Property Type Single Family Home
Sub Type Single Family Residence
Listing Status Sold
Purchase Type For Sale
Square Footage 1,960 sqft
Price per Sqft $352
Subdivision Riverwood
MLS Listing ID C7461245
Sold Date 07/21/22
Bedrooms 2
Full Baths 2
Construction Status Inspections
HOA Fees $287/mo
HOA Y/N Yes
Originating Board Stellar MLS
Year Built 2012
Annual Tax Amount $6,552
Lot Size 8,712 Sqft
Acres 0.2
Property Description
Stunning lake views await you in this beautiful Turnstone Model home. The paver brick driveway welcomes you into a dramatic foyer with open floor plan featuring volume ceilings, large ceramic tile cut on the diagonal, 8-inch crown molding, tray ceilings, and plantation shutters. Open to the living room and dining room, the chef's kitchen is complete with 46-inch solid wood cabinets, granite countertops, stainless steel appliances, a breakfast bar, and a dining nook with access to the lanai. The laundry, with utility sink, is conveniently located off the kitchen and garage. Your guests will enjoy privacy in the bed and bath at the front of the home. Open the French doors to the office/den to reveal a cleverly hidden Murphy bed, perfect for those extra overnight guests. The primary, with access to the lanai, features tray ceilings, rich engineered hardwood floors, and is an ensuite with a walk-in closet, dual sinks, garden tub, and large glass walk-in shower. The sounds of the waterfall feature will draw you out onto the partially covered paver brick lanai with views of the lake and peaceful preserve. Relax with your guests in the heated pool while enjoying the sounds of nature. Hurricane shutters are in place for your protection. The private, gated golf community of Riverwood is full of life with a resort lifestyle. In addition to the Premier golf course, you will enjoy a new state-of-the fitness center, tru clay tennis courts, pickleball, croquet, bocce, dog parks, library, lap pool, and more!
Location
State FL
County Charlotte
Community Riverwood
Zoning PD
Rooms
Other Rooms Breakfast Room Separate, Den/Library/Office, Formal Dining Room Separate, Inside Utility
Interior
Interior Features Ceiling Fans(s), Coffered Ceiling(s), Eat-in Kitchen, High Ceilings, Master Bedroom Main Floor, Open Floorplan, Pest Guard System, Split Bedroom, Stone Counters, Tray Ceiling(s), Walk-In Closet(s)
Heating Electric
Cooling Central Air
Flooring Ceramic Tile, Hardwood
Furnishings Unfurnished
Fireplace false
Appliance Dishwasher, Disposal, Dryer, Electric Water Heater, Microwave, Range, Refrigerator, Washer
Laundry Laundry Room
Exterior
Exterior Feature Hurricane Shutters, Irrigation System, Rain Gutters, Sidewalk, Sliding Doors
Garage Spaces 2.0
Pool Child Safety Fence, Gunite, Heated, In Ground
Utilities Available Cable Connected, Electricity Connected
Waterfront Description Pond
View Y/N 1
View Water
Roof Type Tile
Porch Rear Porch, Screened
Attached Garage true
Garage true
Private Pool Yes
Building
Lot Description Cul-De-Sac
Story 1
Entry Level One
Foundation Slab
Lot Size Range 0 to less than 1/4
Sewer Public Sewer
Water Public
Architectural Style Florida
Structure Type Block, Concrete, Stucco
New Construction false
Construction Status Inspections
Others
Pets Allowed Breed Restrictions
Senior Community No
Pet Size Large (61-100 Lbs.)
Ownership Fee Simple
Monthly Total Fees $287
Acceptable Financing Cash, Conventional
Membership Fee Required Required
Listing Terms Cash, Conventional
Num of Pet 2
Special Listing Condition None
Read Less

© 2025 My Florida Regional MLS DBA Stellar MLS. All Rights Reserved.
Bought with PEACE HARBOR REAL ESTATE INC.



