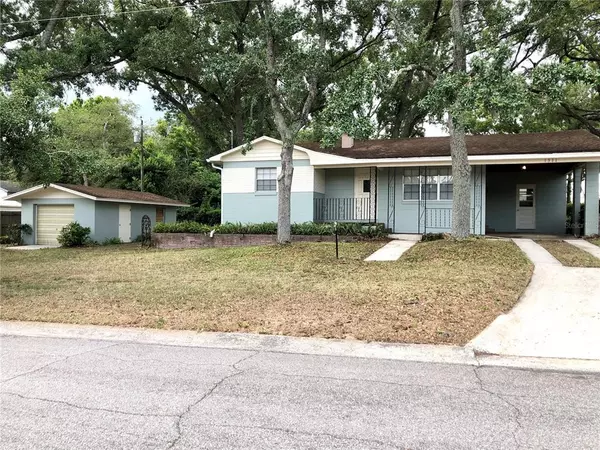For more information regarding the value of a property, please contact us for a free consultation.
1311 LAKEVIEW DR Clermont, FL 34711
Want to know what your home might be worth? Contact us for a FREE valuation!

Our team is ready to help you sell your home for the highest possible price ASAP
Key Details
Sold Price $285,000
Property Type Single Family Home
Sub Type Single Family Residence
Listing Status Sold
Purchase Type For Sale
Square Footage 929 sqft
Price per Sqft $306
Subdivision Clermont Lake View Heights
MLS Listing ID O6027478
Sold Date 07/01/22
Bedrooms 3
Full Baths 1
Construction Status Appraisal,Financing,Inspections
HOA Y/N No
Originating Board Stellar MLS
Year Built 1955
Annual Tax Amount $1,993
Lot Size 8,276 Sqft
Acres 0.19
Lot Dimensions 64x131
Property Description
If you are looking for original Clermont charm, you’ve come to the right place! This quaint little gem with 3 bedrooms and 1 bath has been meticulously cared for inside and out. Inside, an eat-in kitchen, original hardwood floors, and an open living space. Outside, brand new roof put on June 1st, 2022 and new 40 gallon water heater installed June 1st, 2022!! Detached over-sized one-car garage with 384 sq ft that can be used for storage or a workshop. The home has 3 separate driveways; one is large enough for your RV or boat! The carport has a beautiful wood stained tongue and groove ceiling. Partial basement with over 450 sq ft, clean and ready for more storage! Beautiful mature landscaping and trees with a perfect garden spot behind the detached garage. Corner lot with no HOA just minutes from shopping, dining, and all that Clermont has to offer! Home warranty included.
Location
State FL
County Lake
Community Clermont Lake View Heights
Zoning R-2
Interior
Interior Features Eat-in Kitchen, Solid Wood Cabinets
Heating Central
Cooling Central Air
Flooring Ceramic Tile, Wood
Fireplace false
Appliance Electric Water Heater, Microwave, Range, Refrigerator
Exterior
Exterior Feature Rain Gutters
Garage Spaces 1.0
Utilities Available Public
Waterfront false
Roof Type Shingle
Attached Garage true
Garage true
Private Pool No
Building
Story 1
Entry Level One
Foundation Basement, Crawlspace
Lot Size Range 0 to less than 1/4
Sewer Public Sewer
Water Public
Structure Type Block
New Construction false
Construction Status Appraisal,Financing,Inspections
Others
Senior Community No
Ownership Fee Simple
Special Listing Condition None
Read Less

© 2024 My Florida Regional MLS DBA Stellar MLS. All Rights Reserved.
Bought with RE/MAX TITANIUM GROUP
GET MORE INFORMATION




