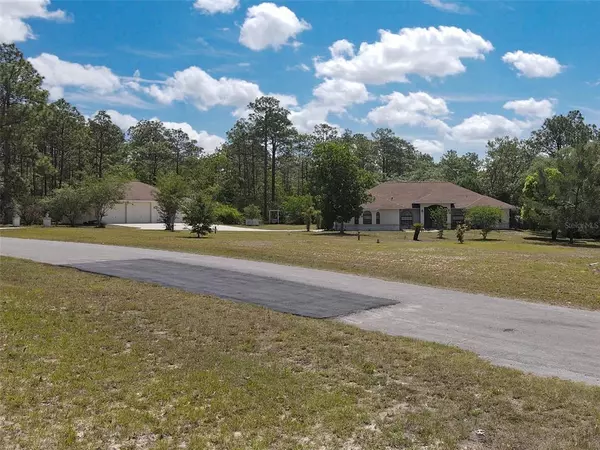For more information regarding the value of a property, please contact us for a free consultation.
4940 W HORSESHOE DR Beverly Hills, FL 34465
Want to know what your home might be worth? Contact us for a FREE valuation!

Our team is ready to help you sell your home for the highest possible price ASAP
Key Details
Sold Price $500,000
Property Type Single Family Home
Sub Type Single Family Residence
Listing Status Sold
Purchase Type For Sale
Square Footage 2,399 sqft
Price per Sqft $208
Subdivision Pine Ridge Unit 01
MLS Listing ID T3368898
Sold Date 06/28/22
Bedrooms 4
Full Baths 3
Construction Status Financing,Inspections
HOA Fees $9/ann
HOA Y/N Yes
Originating Board Stellar MLS
Year Built 1995
Annual Tax Amount $4,337
Lot Size 1.900 Acres
Acres 1.9
Property Description
Welcome to this custom-built home in an equestrian friendly community within Pine Ridge Estates that features both attached and detached garages (2 car attached plus a 3 car detached- indoor parking for 5 cars). Privacy assured by superb 1.9 acre homesite graced with oaks and pines. Nature lovers paradise. Newer roof and ac unit. Enjoy a full complement of options and upgrades in this open 2399 sq ft floorplan with volume ceilings, granite countertops, tile and wood laminate flooring throughout, pocket sliding glass doors opening to screened lanais. Property is pool-ready with one bathroom having direct access onto lanai. The builder thoughtfully installed water/electrical pool connections through to rear yard. Master suite features French doors to lanai, high volume ceiling, dual walk-in closets, jetted garden tub and separate shower stall. Adjacent to the kitchen is the cozy family room which offers a gas fireplace and more French doors onto lanai. For those who love cooking with gas the home is equipped with a gas oven and cooktop, gas hot water and laundry plumbed for gas dryer. All of the appliances are included. Energy efficiency is enhanced by double-pane windows with tip-in feature for easy cleaning as well as LED lighting throughout. Outside all of the lights are programmed for dusk to dawn. A detached 1073 sq ft, 3 car garage/workshop offers space for all your projects with ample loft storage and a half bath. A 5250 watt back-up generator connects to house by underground cable including surge suppressor protection. Schedule your showing today and call your movers, this home is ready for a new owner!
Location
State FL
County Citrus
Community Pine Ridge Unit 01
Zoning RUR
Rooms
Other Rooms Attic, Family Room
Interior
Interior Features Cathedral Ceiling(s), Ceiling Fans(s), Eat-in Kitchen, High Ceilings, Living Room/Dining Room Combo, Split Bedroom, Stone Counters, Vaulted Ceiling(s), Walk-In Closet(s)
Heating Central, Electric
Cooling Central Air
Flooring Ceramic Tile, Laminate
Fireplaces Type Gas
Furnishings Negotiable
Fireplace true
Appliance Dishwasher, Disposal, Dryer, Exhaust Fan, Gas Water Heater, Microwave, Range, Refrigerator, Washer, Water Filtration System
Laundry Inside, Laundry Room
Exterior
Exterior Feature French Doors, Rain Gutters, Sliding Doors, Storage
Parking Features Bath In Garage, Boat, Garage Door Opener, Garage Faces Rear, Garage Faces Side, Guest, Oversized, Parking Pad, Workshop in Garage
Garage Spaces 5.0
Community Features Deed Restrictions
Utilities Available Electricity Connected, Fire Hydrant
View Trees/Woods
Roof Type Shingle
Porch Deck, Patio, Porch, Screened
Attached Garage true
Garage true
Private Pool No
Building
Lot Description Corner Lot, In County, Oversized Lot, Paved, Zoned for Horses
Entry Level One
Foundation Slab
Lot Size Range 1 to less than 2
Sewer Septic Tank
Water Public
Architectural Style Ranch
Structure Type Block, Stucco
New Construction false
Construction Status Financing,Inspections
Others
Pets Allowed Yes
Senior Community No
Ownership Fee Simple
Monthly Total Fees $9
Acceptable Financing Cash, Conventional
Membership Fee Required Required
Listing Terms Cash, Conventional
Special Listing Condition None
Read Less

© 2025 My Florida Regional MLS DBA Stellar MLS. All Rights Reserved.
Bought with TROPIC SHORES REALTY LLC



