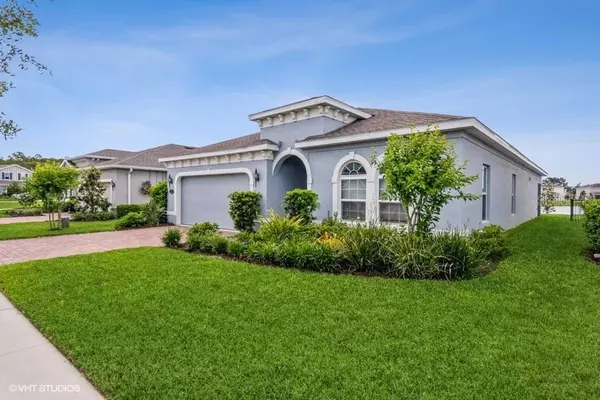For more information regarding the value of a property, please contact us for a free consultation.
1554 CHELSEA MANOR CIR Deland, FL 32724
Want to know what your home might be worth? Contact us for a FREE valuation!

Our team is ready to help you sell your home for the highest possible price ASAP
Key Details
Sold Price $419,500
Property Type Single Family Home
Sub Type Single Family Residence
Listing Status Sold
Purchase Type For Sale
Square Footage 2,008 sqft
Price per Sqft $208
Subdivision Victoria Trls Northwest 7 Ph 2
MLS Listing ID O6018712
Sold Date 06/17/22
Bedrooms 3
Full Baths 2
Construction Status Appraisal,Financing,Inspections
HOA Fees $154/qua
HOA Y/N Yes
Year Built 2019
Annual Tax Amount $3,645
Lot Size 6,098 Sqft
Acres 0.14
Property Description
Welcome to the beautiful Victoria Trails! This turn key three bed, two bath home boasts an expansive open floor plan with an additional office/flex room for your desired use! The home was built in 2018 and still shows like new! Upon entering you will find large tiles lining the common areas leading into the great room with open kitchen. The split bedroom plan overs maximum privacy and one of the top desired layouts for Ryan homes. Best of all, relax on the lanai and enjoy the relaxing WATER VIEW! The home includes many upgrades, including a state of the art water softener system, a tankless hot water system, built in garage storage racks, ceiling fans in the bedrooms, etc. HOA includes fitness center, pool, kids park, internet, AND cable! Ask your realtor for a viewing today, this one will go quick!
Location
State FL
County Volusia
Community Victoria Trls Northwest 7 Ph 2
Zoning RES
Interior
Interior Features Ceiling Fans(s)
Heating Central
Cooling Central Air
Flooring Carpet, Ceramic Tile
Fireplace false
Appliance Convection Oven, Dishwasher, Microwave, Refrigerator, Tankless Water Heater, Water Softener
Exterior
Exterior Feature Sliding Doors
Garage Spaces 2.0
Utilities Available BB/HS Internet Available, Cable Available, Electricity Available, Natural Gas Connected
Amenities Available Fitness Center, Playground, Pool, Tennis Court(s)
Waterfront false
Roof Type Shingle
Attached Garage true
Garage true
Private Pool No
Building
Entry Level One
Foundation Slab
Lot Size Range 0 to less than 1/4
Sewer Public Sewer
Water Public
Structure Type Block
New Construction true
Construction Status Appraisal,Financing,Inspections
Others
Pets Allowed Yes
HOA Fee Include Cable TV, Internet, Recreational Facilities
Senior Community No
Ownership Fee Simple
Monthly Total Fees $154
Membership Fee Required Required
Special Listing Condition None
Read Less

© 2024 My Florida Regional MLS DBA Stellar MLS. All Rights Reserved.
Bought with CHARLES RUTENBERG REALTY ORLANDO
GET MORE INFORMATION




