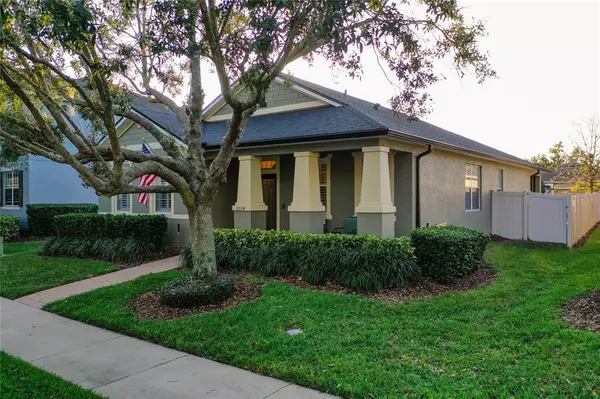For more information regarding the value of a property, please contact us for a free consultation.
2024 MANHATTAN LN Casselberry, FL 32707
Want to know what your home might be worth? Contact us for a FREE valuation!

Our team is ready to help you sell your home for the highest possible price ASAP
Key Details
Sold Price $414,000
Property Type Single Family Home
Sub Type Single Family Residence
Listing Status Sold
Purchase Type For Sale
Square Footage 1,981 sqft
Price per Sqft $208
Subdivision Legacy Park Residential Ph 1 & 2
MLS Listing ID O5994492
Sold Date 02/23/22
Bedrooms 4
Full Baths 2
HOA Fees $199/mo
HOA Y/N Yes
Year Built 2007
Annual Tax Amount $2,846
Lot Size 6,534 Sqft
Acres 0.15
Property Description
Pride of ownership shows throughout this gorgeous home in the desirable Legacy Park neighborhood. This functional and spectacular 4 bedroom, 2 bathroom, one story home, has a roomy open floor plan with sliding doors off the family room that lead out to nice size covered porch with extended pavers, amazing landscaping and good size fenced back yard. Cozy front porch with entry to foyer, formal living room-dining combo, plus 3 bedrooms at the front and kitchen-family room combo with the master bedroom and garage at the back. The kitchen boasts 42 inch cabinetry with crown molding at top, updated quartz counters, elegant backsplash, sink, and faucet, plus new black stainless steel appliances. Large master bedroom with walk in closet, plus updated master bath with quartz, raised counter, double sinks, garden tub, plus separate shower with accent tiles and new glass door. The house is loaded with upgrades, modern fresh paint colors inside, upgraded light fixtures and fans, new roof and gutters along with new water heater, and newer Trane AC. HOA fees include maintaining house lawn and shrubs, plus nice community pool (just at the end of the street), park, playground, plus nice neighborhood ponds to walk around. New Geneva Private School at the front of the neighborhood, opening K-12th this year, plus top rated Seminole County public school system. Conveniently located close to, 417 and I-4, shopping, Oviedo Mall and the new Oviedo on the Park. Schedule an appointment to come see your NEW HOME!
Location
State FL
County Seminole
Community Legacy Park Residential Ph 1 & 2
Zoning PMX-L
Rooms
Other Rooms Inside Utility
Interior
Interior Features Ceiling Fans(s), Eat-in Kitchen, High Ceilings, In Wall Pest System, Kitchen/Family Room Combo, Living Room/Dining Room Combo, Open Floorplan, Solid Wood Cabinets, Split Bedroom, Stone Counters, Walk-In Closet(s)
Heating Central
Cooling Central Air
Flooring Carpet, Ceramic Tile
Fireplace false
Appliance Dishwasher, Disposal, Electric Water Heater, Microwave, Range, Refrigerator
Laundry Inside, Laundry Room
Exterior
Exterior Feature Fence, Irrigation System, Lighting, Rain Gutters, Sliding Doors
Parking Features Garage Door Opener, Garage Faces Rear
Garage Spaces 2.0
Community Features Deed Restrictions, Playground, Pool, Sidewalks
Utilities Available BB/HS Internet Available, Cable Available, Fire Hydrant, Public, Street Lights
Amenities Available Maintenance, Playground, Pool
Roof Type Shingle
Attached Garage true
Garage true
Private Pool No
Building
Lot Description Sidewalk, Paved
Entry Level One
Foundation Slab
Lot Size Range 0 to less than 1/4
Sewer Public Sewer
Water Public
Structure Type Block,Stucco
New Construction false
Schools
Elementary Schools Sterling Park Elementary
Middle Schools South Seminole Middle
High Schools Winter Springs High
Others
Pets Allowed Yes
HOA Fee Include Pool,Maintenance Grounds,Recreational Facilities
Senior Community No
Ownership Fee Simple
Monthly Total Fees $199
Acceptable Financing Cash, Conventional, FHA, VA Loan
Membership Fee Required Required
Listing Terms Cash, Conventional, FHA, VA Loan
Special Listing Condition None
Read Less

© 2025 My Florida Regional MLS DBA Stellar MLS. All Rights Reserved.
Bought with SHORESTONE PROPERTY GROUP



