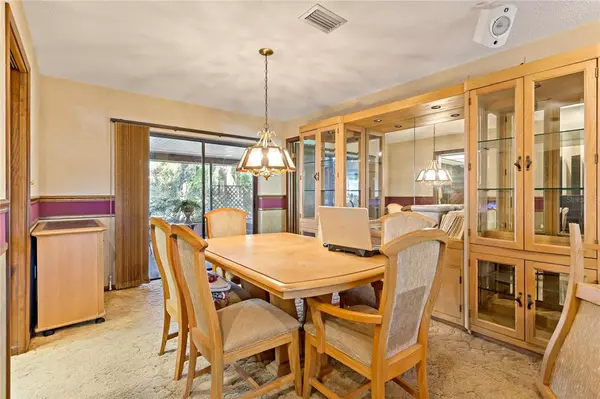For more information regarding the value of a property, please contact us for a free consultation.
2302 SPRUCEWOOD LN Plant City, FL 33563
Want to know what your home might be worth? Contact us for a FREE valuation!

Our team is ready to help you sell your home for the highest possible price ASAP
Key Details
Sold Price $307,500
Property Type Single Family Home
Sub Type Single Family Residence
Listing Status Sold
Purchase Type For Sale
Square Footage 1,895 sqft
Price per Sqft $162
Subdivision Eastgate Ext
MLS Listing ID T3343591
Sold Date 02/03/22
Bedrooms 3
Full Baths 2
Construction Status Appraisal,Financing,Inspections
HOA Fees $20/ann
HOA Y/N Yes
Year Built 1984
Annual Tax Amount $1,323
Lot Size 10,018 Sqft
Acres 0.23
Lot Dimensions 78x130
Property Description
Start making plans now to own your own 3 BEDROOM, 2 BATHROOM, 2 CAR GARAGE CUL-DE-SAC home! Begin enjoying not only the new year but also your own LIVING ROOM, DINING ROOM, FAMILY ROOM, COVERED SCREENED LANAI with HEATED SPA, and a beautiful SHADY BACKYARD. The huge MASTER SUITE includes a private bath offering double sinks and a SHOWER. Two GUEST BEDROOMS on the other side of the home share hall access to the GUEST BATHROOM with a TUB/SHOWER combination. Invite the whole group over - there is plenty of room to entertain guests by the beautiful WOOD-BURNING stone FIREPLACE in the family room. Share meals in either the DINING ROOM or the DINETTE off the kitchen by the closet PANTRY. Notice the CABINET STORAGE plus a UTILITY SINK in the spacious LAUNDRY ROOM. The small HOA fees provide large amounts of fun from a community POOL, TENNIS court, BASKETBALL court, PARK and PLAYGROUND. And the location at the end of a quiet CUL-DE-SAC while also close to shopping centers, restaurants, and great schools is sure to please. Schedule your visit today!
Location
State FL
County Hillsborough
Community Eastgate Ext
Zoning PD
Rooms
Other Rooms Family Room, Inside Utility
Interior
Interior Features Ceiling Fans(s), Living Room/Dining Room Combo, Split Bedroom
Heating Central, Electric
Cooling Central Air
Flooring Carpet, Laminate, Tile
Fireplaces Type Family Room, Wood Burning
Fireplace true
Appliance Dishwasher, Disposal, Dryer, Electric Water Heater, Microwave, Range, Refrigerator, Washer, Water Softener
Laundry Inside, Laundry Room
Exterior
Exterior Feature Fence, Irrigation System, Sidewalk, Sliding Doors
Parking Features Driveway, Garage Door Opener
Garage Spaces 2.0
Fence Wood
Community Features Deed Restrictions, Park, Playground, Pool, Sidewalks, Tennis Courts
Utilities Available BB/HS Internet Available, Electricity Connected, Public, Sewer Connected, Underground Utilities, Water Connected
Amenities Available Basketball Court, Clubhouse, Playground, Pool, Tennis Court(s)
Roof Type Shingle
Attached Garage true
Garage true
Private Pool No
Building
Lot Description Cul-De-Sac, City Limits, Paved
Story 1
Entry Level One
Foundation Slab
Lot Size Range 0 to less than 1/4
Sewer Public Sewer
Water Public
Structure Type Block,Stucco
New Construction false
Construction Status Appraisal,Financing,Inspections
Schools
Elementary Schools Walden Lake-Hb
Middle Schools Tomlin-Hb
High Schools Plant City-Hb
Others
Pets Allowed Yes
HOA Fee Include Pool
Senior Community No
Ownership Fee Simple
Monthly Total Fees $20
Acceptable Financing Cash, Conventional, FHA, VA Loan
Membership Fee Required Required
Listing Terms Cash, Conventional, FHA, VA Loan
Special Listing Condition None
Read Less

© 2025 My Florida Regional MLS DBA Stellar MLS. All Rights Reserved.
Bought with KELLER WILLIAMS-PLANT CITY



