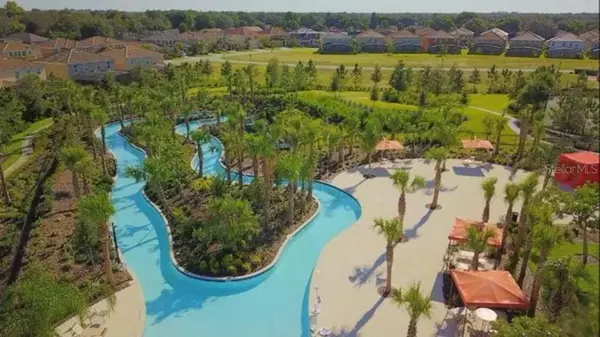For more information regarding the value of a property, please contact us for a free consultation.
7020 OAKWOOD ST Davenport, FL 33837
Want to know what your home might be worth? Contact us for a FREE valuation!

Our team is ready to help you sell your home for the highest possible price ASAP
Key Details
Sold Price $1,100,000
Property Type Single Family Home
Sub Type Single Family Residence
Listing Status Sold
Purchase Type For Sale
Square Footage 6,223 sqft
Price per Sqft $176
Subdivision Solterra Ph 2A1
MLS Listing ID G5048783
Sold Date 01/31/22
Bedrooms 14
Full Baths 11
Construction Status Appraisal,Financing,Inspections
HOA Fees $175/qua
HOA Y/N Yes
Year Built 2018
Annual Tax Amount $11,842
Lot Size 8,276 Sqft
Acres 0.19
Property Description
STUNNING VACATION RENTAL HOME INCOME! With heated private pool and spa. South facing. Enjoy outdoor summer kitchen inside a beautiful large covered lanai.This beautiful home was built in 2018 by Park Square Homes and is located in the desirable Solterra Resort that is a few miles from Walt Disney World.The house is fully furnished and ready for occupancy. The Solterra Resort is a gated community with a spectacular clubhouse, aquatic center with a lazy river, fitness center, tennis, and volleyball court. The home is 6223 Sqft with 14 bedrooms, 11 bathrooms, multiples master bedrooms, arcade style game room, wet bar, media room, and a lot more that entertains your whole family. THIS HOME IS AN EXCELLENT ROI WITH FUTURE BOOKING ALREADY IN PLACE. Don't miss the opportunity to own one of the best vacation home minutes away from the Theme Parks.
Location
State FL
County Polk
Community Solterra Ph 2A1
Rooms
Other Rooms Media Room
Interior
Interior Features Ceiling Fans(s), Eat-in Kitchen, Kitchen/Family Room Combo, Living Room/Dining Room Combo, Master Bedroom Main Floor, Dormitorio Principal Arriba, Open Floorplan, Solid Surface Counters, Solid Wood Cabinets, Stone Counters, Walk-In Closet(s), Wet Bar
Heating None
Cooling Central Air
Flooring Carpet, Ceramic Tile
Furnishings Furnished
Fireplace false
Appliance Dishwasher, Disposal, Dryer, Electric Water Heater, Indoor Grill, Microwave, Range, Refrigerator, Washer
Laundry Upper Level
Exterior
Exterior Feature Outdoor Kitchen, Sliding Doors
Garage Spaces 3.0
Pool Child Safety Fence
Community Features Fitness Center, Gated, Playground, Pool, Tennis Courts
Utilities Available BB/HS Internet Available, Cable Available, Electricity Available, Public, Sewer Available, Sprinkler Meter, Street Lights, Water Available
Amenities Available Clubhouse, Fitness Center, Gated, Playground, Pool, Spa/Hot Tub, Tennis Court(s)
Roof Type Tile
Attached Garage true
Garage true
Private Pool Yes
Building
Entry Level Two
Foundation Slab
Lot Size Range 0 to less than 1/4
Sewer Public Sewer
Water Public
Structure Type Block,Stucco,Wood Frame
New Construction false
Construction Status Appraisal,Financing,Inspections
Others
Pets Allowed Yes
Senior Community No
Ownership Fee Simple
Monthly Total Fees $175
Acceptable Financing Cash, Conventional
Membership Fee Required Required
Listing Terms Cash, Conventional
Special Listing Condition None
Read Less

© 2025 My Florida Regional MLS DBA Stellar MLS. All Rights Reserved.
Bought with LA ROSA REALTY, LLC



