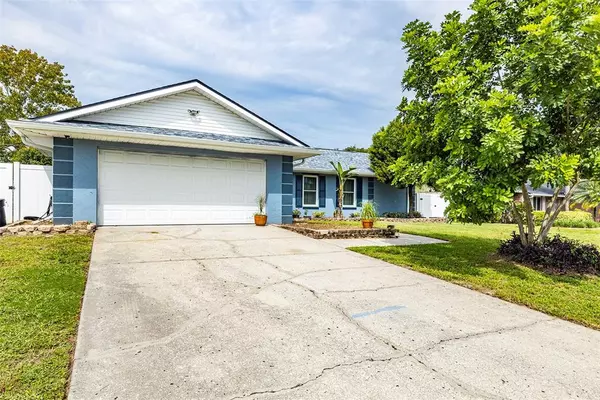For more information regarding the value of a property, please contact us for a free consultation.
1512 SUNNYHILLS DR Brandon, FL 33510
Want to know what your home might be worth? Contact us for a FREE valuation!

Our team is ready to help you sell your home for the highest possible price ASAP
Key Details
Sold Price $350,000
Property Type Single Family Home
Sub Type Single Family Residence
Listing Status Sold
Purchase Type For Sale
Square Footage 1,468 sqft
Price per Sqft $238
Subdivision Brandon Country Estates Unit N
MLS Listing ID U8136394
Sold Date 11/05/21
Bedrooms 3
Full Baths 2
HOA Y/N No
Year Built 1978
Annual Tax Amount $3,179
Lot Size 0.270 Acres
Acres 0.27
Property Description
Move In Ready! Beautiful 3 Bedrooms, 2 Bathrooms, 2 Car Garage, with Bonus 20 x 20 Metal Workshop with Electric. Updated Kitchen with Granite Counter Tops, Wood Cabinets, & Stainless Appliances. Breakfast Bar is Open to the Family Room. Living Room is Open to Dining Room. Tile & Laminate Wood Flooring Throughout. Master Bedroom with Walk-In Closet & Updated Master Bathroom. Two Additional Bedrooms & Updated Guest Bathroom. Sliders to Screened Back Patio Overlooks Nice Size Fenced Yard for Play Time with the Little Ones & Fur Babies. New Roof in 2018, New AC in 2016, New Ductwork in 2020, Metal Workshop & Pavers in 2020. Bring Your Toys & Hobbies, 1/4 Acre Lot with No Deed Restrictions & No HOA fees. Wonderful Location near Brandon Town Center, Restaurants, Shopping, Hospitals, Golf Courses, Theme Parks, I-4 & I-75. Short Drive to Tampa and Local Beaches. This Is Paradise!
Location
State FL
County Hillsborough
Community Brandon Country Estates Unit N
Zoning RSC-6
Interior
Interior Features Crown Molding, Kitchen/Family Room Combo, L Dining, Living Room/Dining Room Combo, Solid Surface Counters, Solid Wood Cabinets, Split Bedroom, Stone Counters, Window Treatments
Heating Central
Cooling Central Air
Flooring Ceramic Tile, Laminate
Fireplace false
Appliance Dishwasher, Disposal, Dryer, Electric Water Heater, Range, Refrigerator, Washer
Laundry In Garage
Exterior
Exterior Feature Fence, Sidewalk, Sliding Doors, Storage
Parking Features Driveway, Garage Door Opener
Garage Spaces 2.0
Fence Chain Link, Vinyl
Utilities Available Cable Connected, Electricity Connected, Water Connected
Roof Type Shingle
Porch Covered, Rear Porch, Screened
Attached Garage true
Garage true
Private Pool No
Building
Entry Level One
Foundation Slab
Lot Size Range 1/4 to less than 1/2
Sewer Septic Tank
Water Public
Structure Type Block,Stucco
New Construction false
Others
Senior Community No
Ownership Fee Simple
Acceptable Financing Cash, Conventional, FHA, VA Loan
Listing Terms Cash, Conventional, FHA, VA Loan
Special Listing Condition None
Read Less

© 2025 My Florida Regional MLS DBA Stellar MLS. All Rights Reserved.
Bought with CENTURY 21 LINK REALTY, INC.



