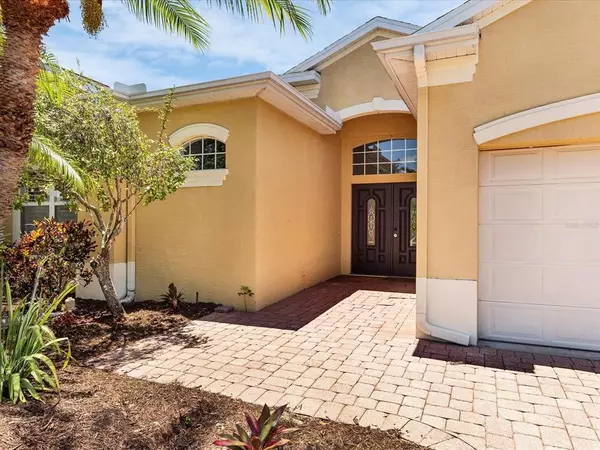For more information regarding the value of a property, please contact us for a free consultation.
4930 OLDHAM ST Sarasota, FL 34238
Want to know what your home might be worth? Contact us for a FREE valuation!

Our team is ready to help you sell your home for the highest possible price ASAP
Key Details
Sold Price $501,000
Property Type Single Family Home
Sub Type Single Family Residence
Listing Status Sold
Purchase Type For Sale
Square Footage 1,956 sqft
Price per Sqft $256
Subdivision Wellington Chase
MLS Listing ID A4504044
Sold Date 09/16/21
Bedrooms 3
Full Baths 2
Construction Status Inspections
HOA Fees $31
HOA Y/N Yes
Year Built 1996
Annual Tax Amount $4,159
Lot Size 6,969 Sqft
Acres 0.16
Lot Dimensions 64X110
Property Description
TAKE A VERY CLOSE LOOK AT THIS 3 BED / 2 BATH / PLUS DEN featuring a private POOL/SPA area overlooking a NATURE PRESERVE AND LAKE with A HUGE BACK YARD in the heart of Palmer Ranch. **** BRAND NEW ROOF BEING INSTALLED WEELK OF 8/16, A/C, HOTWATER TANK, INTERIOR PAINT, AND CARPET ALL NEW IN 2021****. The OPEN CONCEPT split floor plan is light, bright, and inviting. You will love the large and functional eat-in kitchen with breakfast bar when entertaining and appreciate the ample pantry space. The spacious master suite and den/office both overlook the pool and tropical backyard. Close to schools, shopping, World Famous Siesta Key Beach, I-75, downtown Sarasota, UTC Shopping District, and SRQ Airport. Multiple offers are expected and seller will not be reviewing any offers before Saturday 8/7. This home is an ABSOLUTE MUST SEE!
Location
State FL
County Sarasota
Community Wellington Chase
Zoning RSF3
Interior
Interior Features High Ceilings, Open Floorplan
Heating Central, Electric
Cooling Central Air
Flooring Carpet, Ceramic Tile, Laminate
Fireplace false
Appliance Dishwasher, Disposal, Dryer, Range, Refrigerator, Washer
Exterior
Exterior Feature Sidewalk
Garage Spaces 2.0
Pool In Ground
Utilities Available Cable Connected, Electricity Connected, Phone Available, Sewer Connected, Water Connected
Roof Type Shingle
Attached Garage true
Garage true
Private Pool Yes
Building
Story 1
Entry Level One
Foundation Slab
Lot Size Range 0 to less than 1/4
Sewer Public Sewer
Water Public
Structure Type Block
New Construction false
Construction Status Inspections
Schools
Elementary Schools Ashton Elementary
Middle Schools Sarasota Middle
High Schools Riverview High
Others
Pets Allowed Yes
Senior Community No
Ownership Fee Simple
Monthly Total Fees $62
Acceptable Financing Cash, Conventional
Membership Fee Required Required
Listing Terms Cash, Conventional
Special Listing Condition None
Read Less

© 2024 My Florida Regional MLS DBA Stellar MLS. All Rights Reserved.
Bought with EXP REALTY LLC
GET MORE INFORMATION




