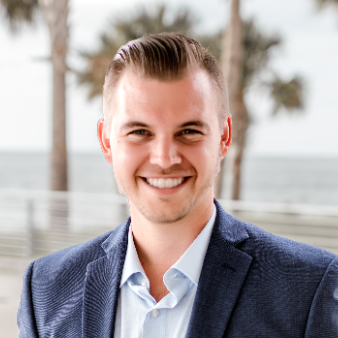Bought with
For more information regarding the value of a property, please contact us for a free consultation.
912 DRAKESWOOD AVE The Villages, FL 32162
Want to know what your home might be worth? Contact us for a FREE valuation!

Our team is ready to help you sell your home for the highest possible price ASAP
Key Details
Sold Price $295,000
Property Type Single Family Home
Sub Type Villa
Listing Status Sold
Purchase Type For Sale
Square Footage 1,397 sqft
Price per Sqft $211
Subdivision The Villages
MLS Listing ID G5040531
Sold Date 07/16/21
Bedrooms 3
Full Baths 2
HOA Y/N No
Year Built 2006
Annual Tax Amount $2,491
Lot Size 4,356 Sqft
Acres 0.1
Property Sub-Type Villa
Source Stellar MLS
Property Description
Location, Location, Location! NEW ROOF March 2021! You are going to feel right at home in this 3 Bedroom/2Bath, Bonita model Courtyard villa in the Village of Sable Chase, very close to Lake Sumter Landing. You are going to love the ambiance of the over-head lighting inset in the crown molding of the Vaulted Ceilings. Owner's suite En Suite updated with glass sliding door to a walk-in shower and more. 2nd bath has some upgrades. Plantation Shutter Slider on sliding doors to outside off Dining Room. Low maintenance yard. Inside laundry with utility sink. Great neighbors and easy access to dining, shopping, medical, golf, pool, recreation centers, and more. Book your showing today!
Location
State FL
County Sumter
Community The Villages
Area 32162 - Lady Lake/The Villages
Zoning RESI
Interior
Interior Features Kitchen/Family Room Combo, Open Floorplan, Solid Wood Cabinets, Split Bedroom, Thermostat, Vaulted Ceiling(s), Walk-In Closet(s)
Heating Central
Cooling Central Air
Flooring Carpet, Laminate, Linoleum
Fireplace false
Appliance Convection Oven, Dishwasher, Disposal, Dryer, Microwave, Range, Refrigerator, Washer
Exterior
Exterior Feature Sliding Doors, Sprinkler Metered
Garage Spaces 1.0
Community Features Deed Restrictions, Golf Carts OK, Golf, Park, Pool, Tennis Courts
Utilities Available Cable Available, Electricity Connected, Phone Available, Public, Sewer Connected, Sprinkler Meter, Underground Utilities, Water Connected
Roof Type Shingle
Attached Garage true
Garage true
Private Pool No
Building
Entry Level One
Foundation Slab
Lot Size Range 0 to less than 1/4
Sewer Public Sewer
Water Public
Structure Type Vinyl Siding
New Construction false
Others
Pets Allowed Yes
Senior Community Yes
Ownership Fee Simple
Acceptable Financing Cash, Conventional, FHA, VA Loan
Listing Terms Cash, Conventional, FHA, VA Loan
Num of Pet 2
Special Listing Condition None
Read Less

© 2025 My Florida Regional MLS DBA Stellar MLS. All Rights Reserved.
GET MORE INFORMATION


