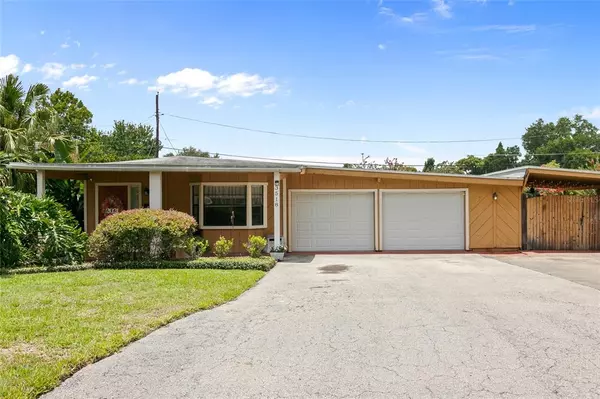For more information regarding the value of a property, please contact us for a free consultation.
3518 DEVONSWOOD DR Orlando, FL 32806
Want to know what your home might be worth? Contact us for a FREE valuation!

Our team is ready to help you sell your home for the highest possible price ASAP
Key Details
Sold Price $375,000
Property Type Single Family Home
Sub Type Single Family Residence
Listing Status Sold
Purchase Type For Sale
Square Footage 2,330 sqft
Price per Sqft $160
Subdivision Wyldwoode
MLS Listing ID O5954728
Sold Date 07/27/21
Bedrooms 4
Full Baths 4
Construction Status No Contingency
HOA Y/N No
Year Built 1959
Annual Tax Amount $2,804
Lot Size 0.260 Acres
Acres 0.26
Property Description
OPPORTUNITY IS KNOCKING!!! Priced to sell! 4 Bedroom, 4 bathroom, POOL home located within minutes to Lake Conway and the Hourglass district. This home sits on over 1/4 acre, corner lot and is an entertainers dream. The large fenced in back yard encompasses a sparkling pool surrounded by lush landscaping along TWO patios, one screened and another covered and strung with string lights and a ceiling fan offering the perfect place to relax and unwind anytime during the day or night. Inside you will find tile and wood flooring in the living areas along with granite counter tops and stainless steel appliances in the kitchen. The master bedroom features 2 closets and the master bath. There are 2 other bedrooms with en-suite bathrooms and a 4th bedroom and separate 4th bathroom. The possibilities are unlimited with this amazing find. Sellers are extremely motivated and entertaining all offers.
Location
State FL
County Orange
Community Wyldwoode
Zoning R-1AA
Interior
Interior Features Ceiling Fans(s), Eat-in Kitchen, Skylight(s), Walk-In Closet(s)
Heating Central
Cooling Central Air
Flooring Carpet, Ceramic Tile, Terrazzo
Fireplaces Type Family Room, Wood Burning
Fireplace true
Appliance Dishwasher, Disposal, Electric Water Heater, Microwave, Range, Range Hood
Exterior
Exterior Feature Fence, Rain Gutters
Garage Spaces 2.0
Utilities Available Cable Available, Fire Hydrant, Street Lights
Waterfront false
Roof Type Other
Attached Garage true
Garage true
Private Pool Yes
Building
Story 1
Entry Level One
Foundation Slab
Lot Size Range 1/4 to less than 1/2
Sewer Septic Tank
Water Public
Structure Type Block,Vinyl Siding
New Construction false
Construction Status No Contingency
Schools
Elementary Schools Pershing Elem
Middle Schools Conway Middle
High Schools Boone High
Others
Pets Allowed Yes
Senior Community No
Ownership Fee Simple
Acceptable Financing Cash, Conventional
Listing Terms Cash, Conventional
Special Listing Condition None
Read Less

© 2024 My Florida Regional MLS DBA Stellar MLS. All Rights Reserved.
Bought with KELLER WILLIAMS REALTY AT THE PARKS
GET MORE INFORMATION




