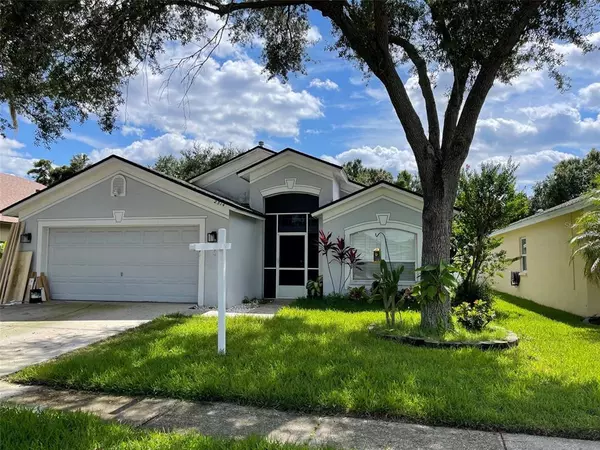For more information regarding the value of a property, please contact us for a free consultation.
2314 CATTLEMAN DR Brandon, FL 33511
Want to know what your home might be worth? Contact us for a FREE valuation!

Our team is ready to help you sell your home for the highest possible price ASAP
Key Details
Sold Price $315,000
Property Type Single Family Home
Sub Type Single Family Residence
Listing Status Sold
Purchase Type For Sale
Square Footage 1,820 sqft
Price per Sqft $173
Subdivision Sterling Ranch Unit 6
MLS Listing ID T3331908
Sold Date 10/19/21
Bedrooms 3
Full Baths 2
Construction Status Inspections,Other Contract Contingencies
HOA Fees $40/qua
HOA Y/N Yes
Year Built 1995
Annual Tax Amount $2,230
Lot Size 5,227 Sqft
Acres 0.12
Lot Dimensions 50x106
Property Description
Moving in Ready **GORGEOUS ELEGANTLY CRAFTED** The beautiful Home in the heart of Brandon this great floorplan home , spanning over 1820sq ft with 3 Bedrooms, 2 Bath, 2 Car Garage, . This home has tile flooring in the common area with carpet in the bedrooms, A good size kitchen with granite . Good sizes bed rooms, a very nice master bed room. You can just sit back, relax and enjoy the home! This open home lives large and has room for everyone while offering the privacy of a split floor plan! This home is made for effortless entertaining! As you enter the home. The large family room at opens up to the kitchen and dinning area creating plenty of room for guests to mingle. A spacious back yard boasts ample room for summer cookouts Conveniently located minutes from a multitude of shopping, dining, and entertainment options with easy access to This great home is conveniently located with easy access to Us I-75. A nice, short drive to the Hard Rock as well as the Florida State Fairgrounds. Only 60 minutes from Florida's top vacation destinations, BUSCH GARDENS in Tampa, Orlando, Disney World, and our top-rated gulf beaches. This opportunity is just too good to pass up!
Location
State FL
County Hillsborough
Community Sterling Ranch Unit 6
Zoning PD
Rooms
Other Rooms Den/Library/Office
Interior
Interior Features High Ceilings, Solid Surface Counters, Solid Wood Cabinets, Window Treatments
Heating Central
Cooling Central Air
Flooring Carpet, Ceramic Tile
Furnishings Unfurnished
Fireplace false
Appliance Dishwasher, Microwave, Range, Refrigerator, Tankless Water Heater, Wine Refrigerator
Laundry Inside, Laundry Room
Exterior
Exterior Feature Fence, Lighting, Sidewalk
Parking Features Driveway, Garage Door Opener
Garage Spaces 2.0
Fence Vinyl
Community Features Deed Restrictions, Sidewalks
Utilities Available BB/HS Internet Available, Electricity Available, Electricity Connected, Natural Gas Available, Natural Gas Connected, Sewer Available, Sewer Connected, Street Lights, Underground Utilities, Water Available, Water Connected
View City, Trees/Woods
Roof Type Shingle
Attached Garage true
Garage true
Private Pool No
Building
Lot Description City Limits, In County, Sidewalk, Paved
Story 1
Entry Level One
Foundation Slab
Lot Size Range 0 to less than 1/4
Sewer Public Sewer
Water Public
Architectural Style Traditional
Structure Type Block,Stucco
New Construction false
Construction Status Inspections,Other Contract Contingencies
Others
Pets Allowed Breed Restrictions
Senior Community No
Ownership Fee Simple
Monthly Total Fees $40
Acceptable Financing Cash, Conventional
Membership Fee Required Required
Listing Terms Cash, Conventional
Special Listing Condition None
Read Less

© 2025 My Florida Regional MLS DBA Stellar MLS. All Rights Reserved.
Bought with KELLER WILLIAMS REALTY

