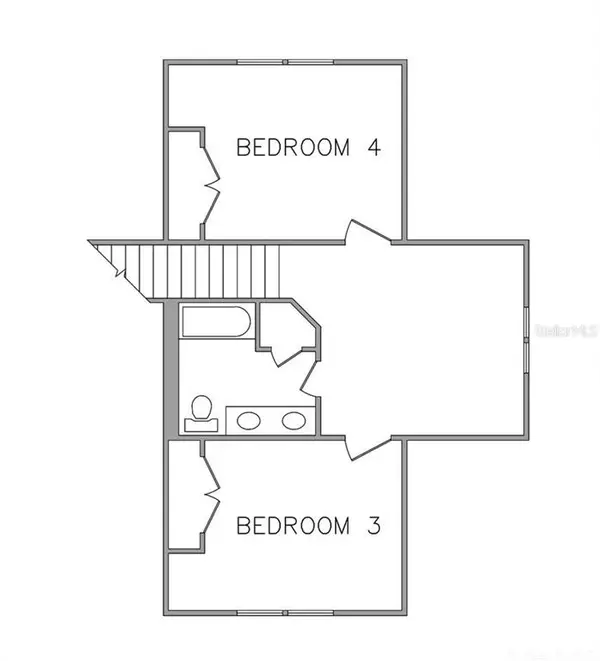For more information regarding the value of a property, please contact us for a free consultation.
1004 SW 131st Street Newberry, FL 32669
Want to know what your home might be worth? Contact us for a FREE valuation!

Our team is ready to help you sell your home for the highest possible price ASAP
Key Details
Sold Price $730,000
Property Type Single Family Home
Sub Type Single Family Residence
Listing Status Sold
Purchase Type For Sale
Square Footage 2,810 sqft
Price per Sqft $259
Subdivision Town Of Tioga
MLS Listing ID GC441916
Sold Date 09/16/21
Bedrooms 4
Full Baths 3
HOA Fees $145/qua
HOA Y/N Yes
Year Built 2021
Lot Size 8,276 Sqft
Acres 0.19
Property Description
This home is being beautifully built by Pridgen Homes in a traditional family focused style with a modern twist. The first floor boasts weathered hickory wood flooring throughout with 10'' ceilings. The family room has a gas fireplace with custom mantle/built-ins, tray ceilings and an open staircase to the additional upstairs bedrooms. The gourmet kitchen has upgraded cabinetry, appliances and lights with quartz/granite countertops, custom kitchen tile backsplash and a family centered island to fit counter-height seating. There are hand-stained wood details throughout this home including beams, range hood and mantle. The owner''s suite features two closets, with shelving/drawers which flows into the owner''s bath that has a floating bathtub and separate shower. This home is constructed with all the quality you have come to expect from Pridgen Homes; gas tankless water heater, 17 SEER Trane w/zone for the upstairs and owner''s suite, spray foam insulation, 30 year architectural shingles, Hardie Board siding, front porch stone column bases, professional landscaped and irrigated outside space, pavers on both front and back porches with electrical, plumbing and gas ran to the back porch for easy addition of a summer kitchen. Under Construction.
Location
State FL
County Alachua
Community Town Of Tioga
Rooms
Other Rooms Den/Library/Office, Family Room
Interior
Interior Features High Ceilings, Living Room/Dining Room Combo, Master Bedroom Main Floor, Split Bedroom
Heating Zoned
Cooling Central Air, Zoned
Flooring Wood
Fireplaces Type Gas
Appliance Dishwasher, Gas Water Heater, Oven, Refrigerator, Tankless Water Heater
Laundry Laundry Room, Other
Exterior
Exterior Feature Irrigation System
Garage Garage Door Opener, Garage Faces Rear, Garage Faces Side
Garage Spaces 2.0
Fence Other, Wood
Community Features Deed Restrictions, Playground, Pool, Sidewalks, Tennis Courts
Utilities Available Street Lights, Underground Utilities, Water - Multiple Meters
Amenities Available Clubhouse, Playground, Pool, Tennis Court(s), Trail(s)
Waterfront true
Roof Type Shingle
Porch Covered
Attached Garage true
Garage true
Private Pool No
Building
Lot Description Other, Sidewalk
Foundation Slab
Lot Size Range 0 to less than 1/4
Builder Name Pridgen Homes
Architectural Style Other, Traditional
Structure Type Brick,Cement Siding,Concrete,Frame,Stone,Wood Siding
New Construction true
Schools
Elementary Schools Meadowbrook Elementary School-Al
Middle Schools Kanapaha Middle School-Al
High Schools F. W. Buchholz High School-Al
Others
HOA Fee Include Other
Acceptable Financing Conventional
Membership Fee Required Required
Listing Terms Conventional
Read Less

© 2024 My Florida Regional MLS DBA Stellar MLS. All Rights Reserved.
Bought with EXP Realty LLC
GET MORE INFORMATION




