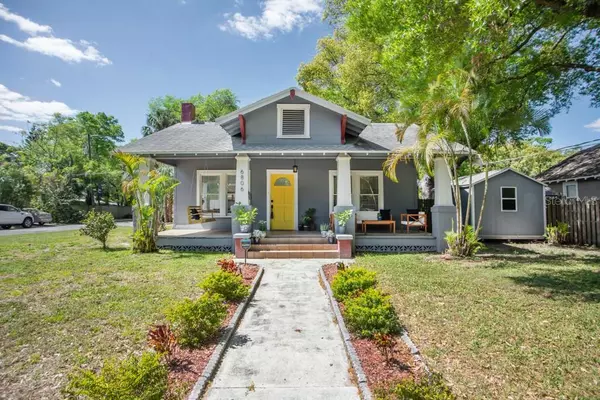For more information regarding the value of a property, please contact us for a free consultation.
6806 N DIXON AVE Tampa, FL 33604
Want to know what your home might be worth? Contact us for a FREE valuation!

Our team is ready to help you sell your home for the highest possible price ASAP
Key Details
Sold Price $305,000
Property Type Single Family Home
Sub Type Single Family Residence
Listing Status Sold
Purchase Type For Sale
Square Footage 1,030 sqft
Price per Sqft $296
Subdivision Center Hill
MLS Listing ID T3294407
Sold Date 04/23/21
Bedrooms 2
Full Baths 1
Construction Status Inspections
HOA Y/N No
Year Built 1925
Annual Tax Amount $3,823
Lot Size 7,405 Sqft
Acres 0.17
Lot Dimensions 70x105
Property Description
Charming Classic Craftsman-style bungalow in sought after Old Seminole Heights. Step onto the huge front porch with ample room for seating to enjoy your coffee in the morning or a glass of wine in the evening. As you enter the home, you are welcomed by abundant natural light, original, refinished wood floors, and high ceilings. The home is full of 1920's charm such as 10" baseboards and built-in china hutch in the dining room. The kitchen is updated with Corian countertops, white subway tile backsplash, bronze fixtures and a breakfast bar. The master bedroom has a walk-in closet which is uncommon in Seminole Heights. The huge Florida room on the back of the home is large enough to be sectioned off for a 3rd bedroom. The second bedroom makes the perfect work from home office. The separate garage with attached carport has plumbing and electric with potential to be converted into a man cave/she shed workshop or MIL. The home sits on a large corner lot with a fenced back yard with a covered seating area behind the garage and a large shed. The neighborhood is quiet and walkable to popular restaurants and bars, Like Mekenita’s and Revolution Ice Cream! This gorgeous bungalow is centrally located with a short commute to downtown Tampa, the airport, USF, and Ybor City.
Location
State FL
County Hillsborough
Community Center Hill
Zoning SH-RS
Interior
Interior Features Built-in Features, Ceiling Fans(s), Eat-in Kitchen, High Ceilings, Solid Surface Counters, Walk-In Closet(s)
Heating Central
Cooling Central Air
Flooring Ceramic Tile, Wood
Fireplaces Type Decorative
Fireplace true
Appliance Cooktop, Gas Water Heater, Microwave, Range, Refrigerator, Washer
Laundry In Garage
Exterior
Exterior Feature Fence
Garage Covered, Oversized
Garage Spaces 1.0
Fence Wood
Utilities Available Electricity Connected, Natural Gas Connected, Public, Sewer Connected, Water Connected
Roof Type Shingle
Porch Covered, Front Porch, Rear Porch
Attached Garage false
Garage true
Private Pool No
Building
Story 1
Entry Level One
Foundation Crawlspace
Lot Size Range 0 to less than 1/4
Sewer Public Sewer
Water None
Architectural Style Bungalow, Craftsman
Structure Type Asbestos,Wood Frame
New Construction false
Construction Status Inspections
Others
Senior Community No
Ownership Fee Simple
Acceptable Financing Cash, Conventional, FHA, VA Loan
Listing Terms Cash, Conventional, FHA, VA Loan
Special Listing Condition None
Read Less

© 2024 My Florida Regional MLS DBA Stellar MLS. All Rights Reserved.
Bought with PERSONAL REALTY ADVISERS
GET MORE INFORMATION




