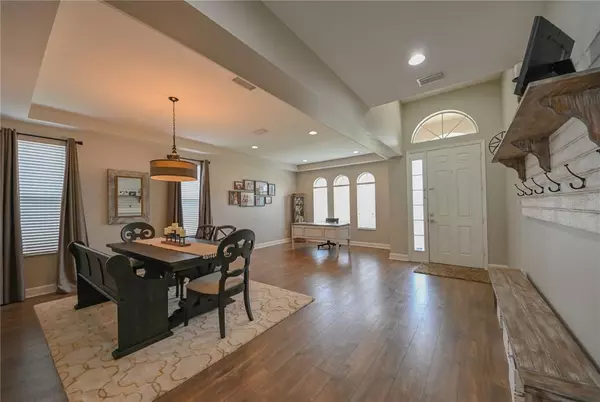For more information regarding the value of a property, please contact us for a free consultation.
4324 RUSTIC PINE PL Wesley Chapel, FL 33544
Want to know what your home might be worth? Contact us for a FREE valuation!

Our team is ready to help you sell your home for the highest possible price ASAP
Key Details
Sold Price $520,000
Property Type Single Family Home
Sub Type Single Family Residence
Listing Status Sold
Purchase Type For Sale
Square Footage 3,376 sqft
Price per Sqft $154
Subdivision Seven Oaks Prcl C-1C/C-1D
MLS Listing ID T3313993
Sold Date 07/30/21
Bedrooms 5
Full Baths 3
Construction Status Inspections
HOA Fees $11/ann
HOA Y/N Yes
Year Built 2008
Annual Tax Amount $7,147
Lot Size 5,662 Sqft
Acres 0.13
Property Description
Wow there is not a single thing you will have to do to this completely move-in ready and beautifully upgraded home! Located in the desirable community of Seven Oaks in a gated neighborhood, this five bedroom, three full bathroom home has been renovated from top to bottom and has a fully fenced yard with a pond water view. Downstairs, the open concept floor plan features a large combination formal dining room and formal living room space, a family great room that overlooks the kitchen, a casual dining nook, the fifth bedroom and third full bathroom, spacious laundry room, and large covered patio. Throughout the entire downstairs living area is durable plank laminate flooring. The kitchen features gray cabinets, granite counters, a bar-height counter, plenty of storage, and comes with all stainless steel appliances (including a double oven!). The laundry room is across from the two car garage. The garage features built in storage shelves and also comes with a MyQ smart garage door opener. The bedroom downstairs features a larger closet and is right next to the third full bathroom (that has been completely renovated) making it perfect for guests. Upstairs are the other four bedrooms and also a HUGE bonus room. The master bedroom is a private oasis with laminate plank floors, high ceilings, large walk-in closet, and recently renovated ensuite bathroom (featuring two separate vanities, soaker tub, walk-in shower, and linen closet). Next to the master bedroom is a second bedroom with laminate floors. Across the landing upstairs is the extended bonus room and the two other bedrooms (all of which have carpet floors). A third full bathroom is off the hall next to those three rooms. All the bedrooms are reasonably sized and feature great natural light. Outside the fully fenced yard includes a gate with access to the neighborhood park & playground just a few steps away! The community of Seven Oaks features resort-style amenities with two big pools and waterslide, clubhouse, poolside café, fitness center, splash park, tennis, basketball, volleyball, covered playground and community events. This home is also conveniently located to I-75 and all the best things Wesley Chapel has to offer like The Shoppes at Wiregrass, Tampa Premium Outlet Mall, The Grove, a major hospital, tons of restaurants and shops, and so much more.
Location
State FL
County Pasco
Community Seven Oaks Prcl C-1C/C-1D
Zoning MPUD
Rooms
Other Rooms Bonus Room, Formal Dining Room Separate, Formal Living Room Separate, Inside Utility
Interior
Interior Features Ceiling Fans(s), Eat-in Kitchen, Kitchen/Family Room Combo, Living Room/Dining Room Combo, Dormitorio Principal Arriba, Open Floorplan, Split Bedroom, Stone Counters, Thermostat, Tray Ceiling(s), Walk-In Closet(s)
Heating Heat Pump
Cooling Central Air
Flooring Carpet, Ceramic Tile, Laminate
Fireplace false
Appliance Dishwasher, Disposal, Microwave, Range, Refrigerator, Water Softener
Laundry Inside, Laundry Room
Exterior
Exterior Feature Fence, Irrigation System, Rain Gutters, Sidewalk, Sliding Doors
Garage Driveway
Garage Spaces 2.0
Fence Vinyl
Community Features Deed Restrictions, Fitness Center, Gated, Park, Playground, Pool, Sidewalks, Special Community Restrictions, Tennis Courts
Utilities Available Cable Available, Electricity Connected, Phone Available, Public, Sewer Connected, Sprinkler Meter, Street Lights, Underground Utilities, Water Connected
Amenities Available Basketball Court, Clubhouse, Fence Restrictions, Fitness Center, Gated, Park, Playground, Pool, Recreation Facilities, Tennis Court(s)
View Y/N 1
View Water
Roof Type Shingle
Porch Covered, Rear Porch
Attached Garage true
Garage true
Private Pool No
Building
Story 2
Entry Level Two
Foundation Slab
Lot Size Range 0 to less than 1/4
Sewer Public Sewer
Water Public
Structure Type Block,Stucco,Wood Frame
New Construction false
Construction Status Inspections
Schools
Elementary Schools Seven Oaks Elementary-Po
Middle Schools Cypress Creek Middle School
High Schools Cypress Creek High-Po
Others
Pets Allowed Yes
HOA Fee Include Pool,Escrow Reserves Fund,Management,Recreational Facilities
Senior Community No
Pet Size Extra Large (101+ Lbs.)
Ownership Fee Simple
Monthly Total Fees $11
Membership Fee Required Required
Special Listing Condition None
Read Less

© 2024 My Florida Regional MLS DBA Stellar MLS. All Rights Reserved.
Bought with SCOTT REALTY, LLC
GET MORE INFORMATION




