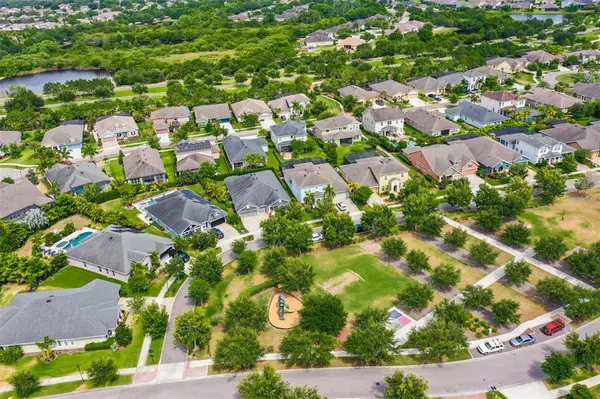For more information regarding the value of a property, please contact us for a free consultation.
7017 ARTESIAN CT Apollo Beach, FL 33572
Want to know what your home might be worth? Contact us for a FREE valuation!

Our team is ready to help you sell your home for the highest possible price ASAP
Key Details
Sold Price $559,000
Property Type Single Family Home
Sub Type Single Family Residence
Listing Status Sold
Purchase Type For Sale
Square Footage 2,921 sqft
Price per Sqft $191
Subdivision Waterset Ph 1C Additional P
MLS Listing ID T3306050
Sold Date 07/22/21
Bedrooms 4
Full Baths 3
Construction Status Appraisal,Financing
HOA Fees $7/ann
HOA Y/N Yes
Year Built 2014
Annual Tax Amount $7,534
Lot Size 8,712 Sqft
Acres 0.2
Lot Dimensions 71.32x124
Property Description
A must see!! Beautifully Upgraded and spacious home in the much sought-after Community of Waterset in Apollo Beach, Florida. The David Weekley Kilbourne floorplan, located on a "Premium Park Frontage Lot" and spanning over 2921 sq. ft. with 4 spacious bedrooms,3 full baths, office/den and an extended deep 3-car garage, overlooking a large Neighborhood Park area…where your little ones and pets are sure to enjoy. Inside the home you will find a Large Kitchen area with 42” Upper cabinets, glass tiled Backsplash, Stainless Steel Appliances, New Refrigerator, Gas Range, Massive walk-in pantry, all granite countertops and a Butler’s Pantry with a Built-in Desk area. Durable Laminate flooring throughout the common areas, designer light fixtures and exclusive design features such as “Plantation Shutters Throughout, Crown Molding, Trey Ceilings in Dining & Living Room, Elegant Feature Wall in the Living room, solid wood shelving on accent walls and wainscotting style wooden décor in the dining room area. This home also has Multi Station Surround Sound Speakers installed in the Living Room, Master Bathroom, on the Front and Back Porch and even in the Garage! WOW!!Tongue and groove solid wood feature installed on the Front Porch and Lanai Ceiling…! Classic Touch! Huge Brick Paved Driveway.…the spacious Private backyard has been fully fenced-in. Huge Master Bedroom with a Bay Style Window and the Master Bath has a Garden Tub, a walk-in Shower and a Massive Walk-in Closet. All guest bedrooms are exceptionally large and accommodating This better than new home was built in 2014, there is not much inventory and fewer homes like this for sale…YOU CAN MOVE IN NOW! unparalleled upgrades and additions…again it is a must see! Homeowners in Waterset have many amenities to enjoy such as 3 community pools, 2 fitness centers, Café, splash pad, dog park, running trails, 2 Clubhouses, Tennis/Basketball/Pickleball and Volleyball Courts, Amphitheatre, countless Catch & Release Fishing Ponds and countless wonderful neighbors to help you pass the weekends…. it is an all-around great community to live in and to raise a family.
Location
State FL
County Hillsborough
Community Waterset Ph 1C Additional P
Zoning PD
Rooms
Other Rooms Formal Dining Room Separate
Interior
Interior Features Crown Molding, In Wall Pest System, Master Bedroom Main Floor, Open Floorplan, Solid Wood Cabinets, Stone Counters, Tray Ceiling(s), Walk-In Closet(s)
Heating Natural Gas
Cooling Central Air
Flooring Carpet, Ceramic Tile
Fireplace false
Appliance Dishwasher, Disposal, Gas Water Heater, Microwave, Range, Refrigerator, Tankless Water Heater
Laundry Laundry Room
Exterior
Exterior Feature Fence, Hurricane Shutters, Irrigation System
Garage Garage Door Opener
Garage Spaces 3.0
Community Features Deed Restrictions, Fitness Center, Irrigation-Reclaimed Water, Park, Playground, Pool, Sidewalks, Tennis Courts
Utilities Available Cable Available, Electricity Connected, Natural Gas Connected, Sewer Connected, Sprinkler Recycled, Water Connected
Amenities Available Basketball Court, Clubhouse, Fence Restrictions, Fitness Center, Park, Playground, Pool, Recreation Facilities, Tennis Court(s), Trail(s)
View Park/Greenbelt
Roof Type Shingle
Porch Covered, Front Porch, Rear Porch
Attached Garage true
Garage true
Private Pool No
Building
Lot Description Sidewalk
Story 1
Entry Level One
Foundation Slab
Lot Size Range 0 to less than 1/4
Sewer Public Sewer
Water Public
Architectural Style Craftsman
Structure Type Stucco
New Construction false
Construction Status Appraisal,Financing
Schools
Elementary Schools Doby Elementary-Hb
Middle Schools Eisenhower-Hb
High Schools East Bay-Hb
Others
Pets Allowed Yes
Senior Community No
Ownership Fee Simple
Monthly Total Fees $7
Acceptable Financing Cash, Conventional, FHA, VA Loan
Membership Fee Required Required
Listing Terms Cash, Conventional, FHA, VA Loan
Special Listing Condition None
Read Less

© 2024 My Florida Regional MLS DBA Stellar MLS. All Rights Reserved.
Bought with CHARLES RUTENBERG REALTY INC
GET MORE INFORMATION




