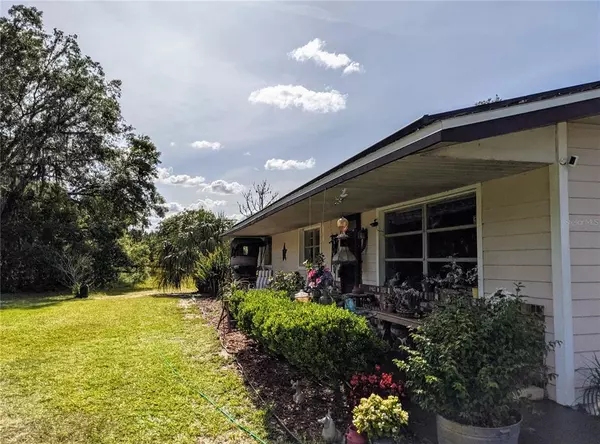For more information regarding the value of a property, please contact us for a free consultation.
10220 SE 141ST AVENUE RD Ocklawaha, FL 32179
Want to know what your home might be worth? Contact us for a FREE valuation!

Our team is ready to help you sell your home for the highest possible price ASAP
Key Details
Sold Price $215,000
Property Type Single Family Home
Sub Type Single Family Residence
Listing Status Sold
Purchase Type For Sale
Square Footage 1,200 sqft
Price per Sqft $179
Subdivision Non Sub
MLS Listing ID OM620444
Sold Date 07/23/21
Bedrooms 3
Full Baths 1
Construction Status Financing
HOA Y/N No
Year Built 1966
Annual Tax Amount $652
Lot Size 3.740 Acres
Acres 3.74
Property Description
Looking for privacy and room to spread out? This is the perfect property to garden, have a couple of horses, or just space to move, beautiful gardens. The quiet street brings you to your own paradise. Home is quaint, charming and has lots of pinewood inside. Newer roof, new AC means peace of mind. Solar panels help defray electric cost, stable set cost, no surprises. Ride off your property to Ocklawaha Prairie or the Levee. Hike the many area trails, or drop your boat in the Ocklawaha River less than a mile away for a day of fishing or fun. Only 20 minutes to shopping. Peace and tranquility can be yours today.
Location
State FL
County Marion
Community Non Sub
Zoning A1
Rooms
Other Rooms Inside Utility
Interior
Interior Features High Ceilings, Master Bedroom Main Floor, Window Treatments
Heating Central
Cooling Central Air
Flooring Ceramic Tile, Laminate
Fireplace false
Appliance Built-In Oven, Dryer, Refrigerator, Washer
Laundry Inside, Laundry Room
Exterior
Exterior Feature Storage
Garage Driveway, Open, Oversized
Fence Other
Community Features Horses Allowed
Utilities Available Electricity Connected, Phone Available, Solar
View Park/Greenbelt
Roof Type Shingle
Porch Covered, Front Porch, Rear Porch
Garage false
Private Pool No
Building
Lot Description Cleared, In County, Pasture, Paved, Zoned for Horses
Story 1
Entry Level One
Foundation Slab
Lot Size Range 2 to less than 5
Sewer Septic Tank
Water Well
Architectural Style Florida, Ranch
Structure Type Wood Frame
New Construction false
Construction Status Financing
Schools
Elementary Schools Stanton-Weirsdale Elem. School
Middle Schools Lake Weir Middle School
High Schools Lake Weir High School
Others
Pets Allowed Yes
Senior Community No
Ownership Fee Simple
Acceptable Financing Cash, Conventional, FHA, USDA Loan, VA Loan
Listing Terms Cash, Conventional, FHA, USDA Loan, VA Loan
Special Listing Condition None
Read Less

© 2024 My Florida Regional MLS DBA Stellar MLS. All Rights Reserved.
Bought with HOMERUN REALTY
GET MORE INFORMATION




