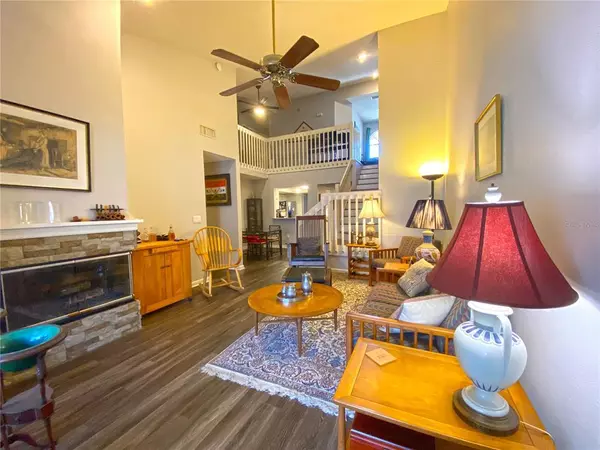For more information regarding the value of a property, please contact us for a free consultation.
3054 BRANCH DR Clearwater, FL 33760
Want to know what your home might be worth? Contact us for a FREE valuation!

Our team is ready to help you sell your home for the highest possible price ASAP
Key Details
Sold Price $285,500
Property Type Townhouse
Sub Type Townhouse
Listing Status Sold
Purchase Type For Sale
Square Footage 1,610 sqft
Price per Sqft $177
Subdivision Overlook
MLS Listing ID U8122223
Sold Date 07/08/21
Bedrooms 3
Full Baths 2
Half Baths 1
Construction Status Appraisal,Inspections
HOA Fees $425/mo
HOA Y/N Yes
Year Built 1992
Annual Tax Amount $3,444
Lot Size 2,613 Sqft
Acres 0.06
Property Description
Looking for a LOW Maintenance Home that offers Vaulted ceilings in a Pristine area known as Overlook Townhomes off of Whitney Road...Call today to schedule a showing of a lovely 3 bedroom, 2.5 baths with a 1 car garage. The LOCATION is AMAZING within 20-25 minutes you can be in Tampa, St. Petersburg, Dunedin or the Beaches. Only 5 minutes to Publix on East Bay and 7-10minutes to Clearwater Mall on Gulf to Bay and Only 2.4 miles from St. Petersburg/Clearwater Airport. This home offers a large MASTER-SUITE DOWNSTAIRS with vaulted ceilings, sliders to the screen porch and a master bath that has granite counters and dual sinks, with a walk in shower. The Living room and Dining room area has vaulted ceilings with a beautiful wood burning stone fireplace along with sliding glass doors to access the screen porch. The Kitchen, updated in 2016 with granite countertops and newer appliances, has a sweet breakfast nook with a window facing the front courtyard. There is also a half bath downstairs for guests. Upstairs is a loft area, along with 2 bedrooms and a full bath, with a tub. There is a Lovely Pool that overlooks a peaceful lake as well as an area to drop your kayak or canoe onto Long branch creek and within 10minutes you out in the Bay. Datsko park is only 0.3miles away, which has Volleyball and Basketball court, as well as a playground and walking trail. Monthly fees of 425.00 to the HOA includes water, sewer, trash, insurance of the Exterior, outside pest control, Roof and exterior Paint as well as ground maintenance and Community Pool. Price to sell! Call Today!
Location
State FL
County Pinellas
Community Overlook
Rooms
Other Rooms Bonus Room, Breakfast Room Separate, Loft
Interior
Interior Features Cathedral Ceiling(s), Ceiling Fans(s), Eat-in Kitchen, Master Bedroom Main Floor, Pest Guard System, Skylight(s), Walk-In Closet(s)
Heating Central
Cooling Central Air
Flooring Carpet, Ceramic Tile, Vinyl, Wood
Fireplace true
Appliance Convection Oven, Dishwasher, Disposal, Dryer, Electric Water Heater, Exhaust Fan, Microwave, Range, Range Hood, Refrigerator, Washer, Whole House R.O. System
Laundry In Garage
Exterior
Exterior Feature Fence, Lighting, Rain Gutters, Sidewalk, Sliding Doors, Storage
Garage Spaces 1.0
Fence Vinyl
Pool In Ground
Community Features Buyer Approval Required, Deed Restrictions, Fishing, Playground, Sidewalks, Water Access
Utilities Available Public
Amenities Available Maintenance, Pool
Water Access 1
Water Access Desc Canal - Saltwater
Roof Type Shingle
Attached Garage true
Garage true
Private Pool No
Building
Lot Description Cul-De-Sac
Story 2
Entry Level Two
Foundation Slab
Lot Size Range 0 to less than 1/4
Sewer Public Sewer
Water Public
Structure Type Block
New Construction false
Construction Status Appraisal,Inspections
Schools
Elementary Schools High Point Elementary-Pn
Middle Schools Oak Grove Middle-Pn
High Schools Pinellas Park High-Pn
Others
Pets Allowed Yes
HOA Fee Include Pool,Escrow Reserves Fund,Insurance,Maintenance Structure,Maintenance Grounds,Pest Control,Pool,Sewer,Trash,Water
Senior Community No
Ownership Fee Simple
Monthly Total Fees $466
Acceptable Financing Cash, Conventional, FHA, VA Loan
Membership Fee Required Required
Listing Terms Cash, Conventional, FHA, VA Loan
Num of Pet 2
Special Listing Condition None
Read Less

© 2025 My Florida Regional MLS DBA Stellar MLS. All Rights Reserved.
Bought with RLW REALTY



