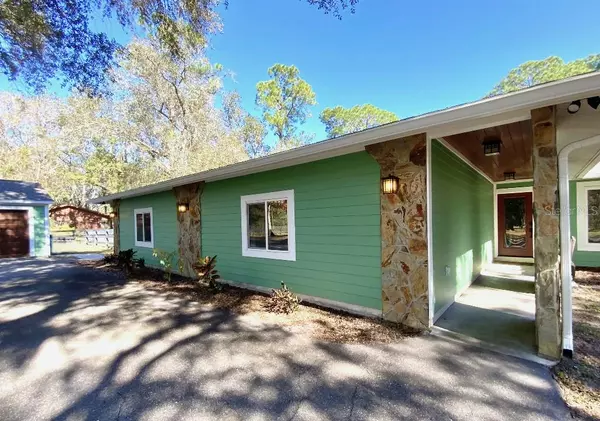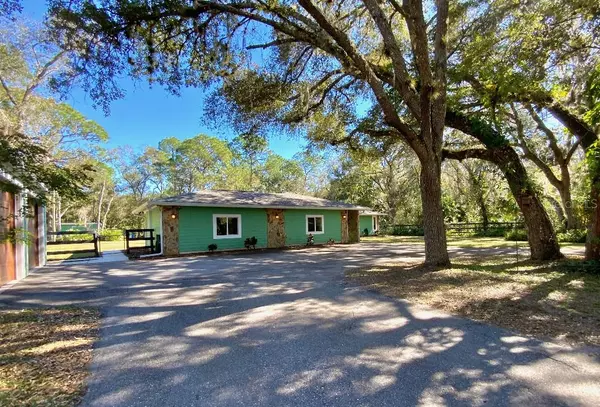For more information regarding the value of a property, please contact us for a free consultation.
3505 65TH ST E Bradenton, FL 34208
Want to know what your home might be worth? Contact us for a FREE valuation!

Our team is ready to help you sell your home for the highest possible price ASAP
Key Details
Sold Price $640,000
Property Type Single Family Home
Sub Type Single Family Residence
Listing Status Sold
Purchase Type For Sale
Square Footage 2,662 sqft
Price per Sqft $240
Subdivision Braden Oaks
MLS Listing ID T3286689
Sold Date 03/19/21
Bedrooms 4
Full Baths 2
HOA Y/N No
Year Built 1979
Annual Tax Amount $2,682
Lot Size 2.500 Acres
Acres 2.5
Property Description
Private estate-like home situated on 2.5 acres in beautiful Braden Oaks. Experience your own park-like setting surrounded by the shade and serenity of towering old oak trees while still enjoying the convenience of being close to town. Enter through your own personal custom-made entry gate to a fully fenced 2.5 acre private estate. Bring your horses, pets, chickens, boats, or RV, because there is plenty of room and no deed restrictions. Home has been fully remodeled with new Hardy siding, windows, roof, AC and more. The open floor plan is great for entertaining and the stone fireplace makes a nice focal point in the great room for family gatherings. The kitchen overlooks the great room with beautiful granite counters, stainless appliances and a granite sink. Extend family gatherings by opening sliding patio doors onto a huge, completely screened travertine patio. Enjoy the serenity of nature lounging in the salt water pool or soaking in the heated spa; or sit pool side with family eating dinner under the covered patio. Pool was resurfaced 5 years ago with new equipment, including heat pump, variable speed pump, salt system, and automated system that allows control of it all from the convenience of your smart phone. Large oversized tile throughout the home makes cleaning simple. All rooms have upgraded door and window trim for an added elegance to each room. The master suite boasts a gorgeous master bath with a huge glass tile shower equipped with an overhead ceiling shower head and frameless glass doors. The master bath also has access to the pool patio. The guest bath is equally exquisite with glass tile, custom cabinetry and granite counters. The laundry room includes an oversized Samsung washer and dryer and a laundry tub with a granite sink. If the 3 bedrooms, large great room, dining room, and living room isn’t enough space, then escape to a large 20 x 15 bonus room with a large walk in closet. Possibilities are endless including a game room, large office, or perhaps a 4th bedroom! There is a detached 2 car garage that also is equipped with 50 Amp power for an RV and ample parking beside the garage for a 40-45 ft Class A motorhome. The front yard has a circle driveway and can be separated from the back yard with 3 gates. The back yard includes a storage shed and another separate fenced in area in the far back that can be for farm animals or just for fun. This area includes artificial turf that is great for games and outdoor fun. Roof was replaced October 2019 and A/C was replaced June 2020. Braden Oaks is convenient to SR-70, SR-64, and I-75. It is zoned A1 agricultural and is in the Braden River High School district. If you’re looking for an opportunity to work from home or enjoy your hobbies, make your dream a reality and set up a showing today!
Location
State FL
County Manatee
Community Braden Oaks
Zoning A1
Direction E
Interior
Interior Features Ceiling Fans(s), Crown Molding, High Ceilings, Open Floorplan, Split Bedroom, Stone Counters, Thermostat, Vaulted Ceiling(s), Walk-In Closet(s)
Heating Heat Pump
Cooling Central Air
Flooring Tile
Fireplaces Type Wood Burning
Furnishings Unfurnished
Fireplace true
Appliance Dishwasher, Disposal, Dryer, Electric Water Heater, Microwave, Range, Refrigerator, Washer
Laundry Inside, Laundry Room
Exterior
Exterior Feature Lighting, Rain Gutters, Sidewalk, Sliding Doors, Storage
Parking Features Driveway, Garage Door Opener, Garage Faces Side, Parking Pad
Garage Spaces 2.0
Pool Fiber Optic Lighting, Gunite, Heated, In Ground, Outside Bath Access, Salt Water, Screen Enclosure, Self Cleaning
Utilities Available BB/HS Internet Available, Cable Available, Electricity Connected, Fire Hydrant, Underground Utilities
View Trees/Woods
Roof Type Shingle
Porch Covered, Patio, Screened
Attached Garage false
Garage true
Private Pool Yes
Building
Lot Description In County, Level, Oversized Lot, Paved, Zoned for Horses
Story 1
Entry Level One
Foundation Slab
Lot Size Range 2 to less than 5
Sewer Septic Tank
Water Public
Structure Type Cement Siding,Wood Frame
New Construction false
Others
Pets Allowed Yes
Senior Community No
Ownership Fee Simple
Acceptable Financing Cash, Conventional, FHA, VA Loan
Listing Terms Cash, Conventional, FHA, VA Loan
Special Listing Condition None
Read Less

© 2024 My Florida Regional MLS DBA Stellar MLS. All Rights Reserved.
Bought with KELLER WILLIAMS ON THE WATER
GET MORE INFORMATION




