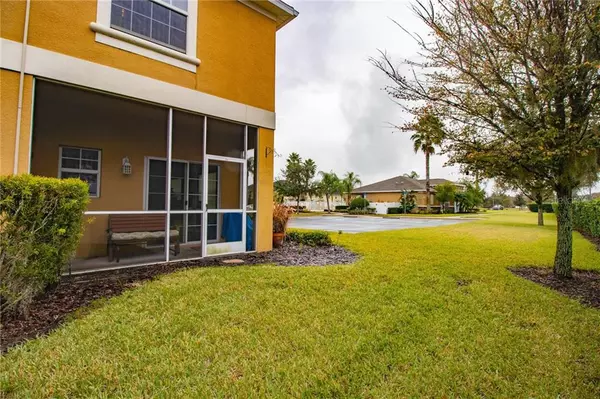For more information regarding the value of a property, please contact us for a free consultation.
2056 GREENWOOD VALLEY DR Plant City, FL 33563
Want to know what your home might be worth? Contact us for a FREE valuation!

Our team is ready to help you sell your home for the highest possible price ASAP
Key Details
Sold Price $167,000
Property Type Townhouse
Sub Type Townhouse
Listing Status Sold
Purchase Type For Sale
Square Footage 1,572 sqft
Price per Sqft $106
Subdivision Walden Woods Rep
MLS Listing ID T3280441
Sold Date 02/12/21
Bedrooms 3
Full Baths 3
Construction Status Inspections
HOA Fees $297/mo
HOA Y/N Yes
Year Built 2008
Annual Tax Amount $1,083
Lot Size 871 Sqft
Acres 0.02
Property Description
JUST LISTED! 3 bedroom, 3 Full Bath End Unit Townhome in a GATED COMMUNITY in an ideal location, walking distance to the community pool & Publix with lots of extra parking and a full bedroom and bath downstairs. The AC was also just replaced in Sept 2020 with transferrable warranty! The end unit provides side windows for lots of natural light and also has a screened back patio with storage room. The kitchen has tall cabinets, corian counters, closet pantry, stainless steel appliances and a tile backsplash. Upstairs has an ideal layout with double master bedrooms (each bedroom in this townhome has a private bath). The master bedroom has 2 separate closets and a large room with plenty of room for a king size bed and extra furniture. This town home is in great condition and move in ready. There is a laundry closet located upstairs with a storage closet under the stairs. Several of the light fixtures have been updated with LED lights, ceiling fans and the super stylish edison bulb fixtures in the entry and dining room. HOA includes the water, gated entry, exterior maintenance, pool access, playground, basketball court and playground. Come see this MOVE IN READY townhome before its too late! Ask about financing options with low money down options.
Location
State FL
County Hillsborough
Community Walden Woods Rep
Zoning PD
Interior
Interior Features Ceiling Fans(s)
Heating Central
Cooling Central Air
Flooring Carpet, Ceramic Tile
Fireplace false
Appliance Dishwasher, Microwave, Range, Refrigerator
Exterior
Exterior Feature Storage
Community Features Gated, Park, Playground, Pool, Sidewalks
Utilities Available Cable Connected
Roof Type Shingle
Garage false
Private Pool No
Building
Story 2
Entry Level Two
Foundation Slab
Lot Size Range 0 to less than 1/4
Sewer Public Sewer
Water Public
Structure Type Block
New Construction false
Construction Status Inspections
Others
Pets Allowed Yes
HOA Fee Include Common Area Taxes,Pool,Escrow Reserves Fund,Maintenance Structure,Maintenance Grounds,Pool,Recreational Facilities,Security,Sewer,Water
Senior Community No
Ownership Fee Simple
Monthly Total Fees $297
Acceptable Financing Cash, Conventional, FHA, VA Loan
Membership Fee Required Required
Listing Terms Cash, Conventional, FHA, VA Loan
Special Listing Condition None
Read Less

© 2025 My Florida Regional MLS DBA Stellar MLS. All Rights Reserved.
Bought with VERTICA REALTY LLC



