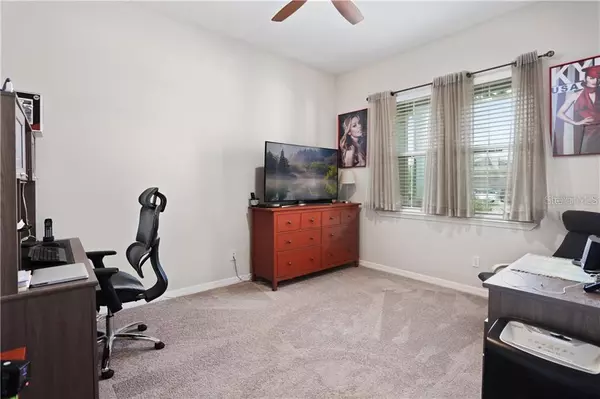For more information regarding the value of a property, please contact us for a free consultation.
2487 FELCE CT Davenport, FL 33897
Want to know what your home might be worth? Contact us for a FREE valuation!

Our team is ready to help you sell your home for the highest possible price ASAP
Key Details
Sold Price $396,500
Property Type Single Family Home
Sub Type Single Family Residence
Listing Status Sold
Purchase Type For Sale
Square Footage 3,031 sqft
Price per Sqft $130
Subdivision Magnolia/Westside Ph 2
MLS Listing ID O5908543
Sold Date 03/08/21
Bedrooms 4
Full Baths 2
Half Baths 1
Construction Status Appraisal,Financing,Inspections,Other Contract Contingencies
HOA Fees $148/mo
HOA Y/N Yes
Year Built 2019
Annual Tax Amount $5,333
Lot Size 9,583 Sqft
Acres 0.22
Property Description
OVERSIZED corner lot home located in Magnolia at Westside. This 4/2.1 two story home has an open concept floor plan, a gourmet kitchen with stainless-steel appliances, 42-inch cabinets, and granite counters with a custom made pantry , As soon as you walk in, you'll find a bonus room for use as your liking office, reading,etc, nice foyer leading to the open living room, kitchen and dining room. the upstairs has oversized loft along with the 3 bedrooms, bathroom and master bedroom with en-suite, along with laundry room. Outside in backyard you will go into a covered lanai on an extended brick pavers with gazebo that are perfect for hosting family and friends, a fenced dog run, 6' vinyl fenced in backyard, room for a pool. HOA includes internet & basic cable. This home is approved for rent to own with Home Partners of America.
Location
State FL
County Osceola
Community Magnolia/Westside Ph 2
Zoning R1
Rooms
Other Rooms Great Room, Inside Utility, Loft
Interior
Interior Features Ceiling Fans(s), Eat-in Kitchen, High Ceilings, Kitchen/Family Room Combo, Open Floorplan, Solid Surface Counters, Stone Counters, Walk-In Closet(s), Window Treatments
Heating Electric
Cooling Central Air
Flooring Carpet, Ceramic Tile
Furnishings Unfurnished
Fireplace false
Appliance Cooktop, Dishwasher, Disposal, Gas Water Heater, Microwave, Range Hood, Refrigerator, Tankless Water Heater
Laundry Inside, Laundry Room, Upper Level
Exterior
Exterior Feature Dog Run, Fence, Irrigation System, Rain Gutters, Sidewalk, Sliding Doors
Parking Features Driveway, Garage Door Opener, On Street
Garage Spaces 2.0
Fence Vinyl
Community Features Irrigation-Reclaimed Water, Playground, Pool, Sidewalks
Utilities Available BB/HS Internet Available, Cable Connected, Electricity Connected, Natural Gas Connected, Public, Sewer Connected, Sprinkler Meter, Street Lights, Underground Utilities
Amenities Available Cable TV, Playground, Pool
Roof Type Shingle
Porch Covered, Enclosed, Front Porch, Patio, Screened
Attached Garage true
Garage true
Private Pool No
Building
Lot Description Oversized Lot, Sidewalk, Paved
Entry Level Two
Foundation Slab
Lot Size Range 0 to less than 1/4
Builder Name K Hovnanian
Sewer Public Sewer
Water Public
Structure Type Block,Stucco
New Construction false
Construction Status Appraisal,Financing,Inspections,Other Contract Contingencies
Others
Pets Allowed Yes
HOA Fee Include Cable TV,Internet,Pool
Senior Community No
Ownership Fee Simple
Monthly Total Fees $148
Membership Fee Required Required
Special Listing Condition None
Read Less

© 2024 My Florida Regional MLS DBA Stellar MLS. All Rights Reserved.
Bought with KELLER WILLIAMS ADVANTAGE III



