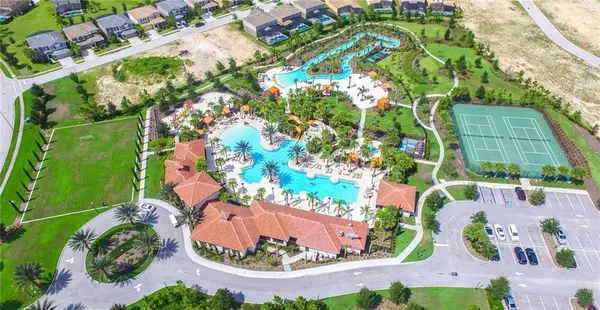For more information regarding the value of a property, please contact us for a free consultation.
5414 OAKGRAIN CT Davenport, FL 33837
Want to know what your home might be worth? Contact us for a FREE valuation!

Our team is ready to help you sell your home for the highest possible price ASAP
Key Details
Sold Price $850,000
Property Type Single Family Home
Sub Type Single Family Residence
Listing Status Sold
Purchase Type For Sale
Square Footage 4,973 sqft
Price per Sqft $170
Subdivision Solterra/Oakmont
MLS Listing ID O5898679
Sold Date 04/05/21
Bedrooms 12
Full Baths 11
Half Baths 1
Construction Status Inspections
HOA Fees $143/qua
HOA Y/N Yes
Year Built 2019
Annual Tax Amount $9,886
Lot Size 8,276 Sqft
Acres 0.19
Lot Dimensions 51x131
Property Description
Now is your chance to own a highly successful vacation rental that still has over 40 nights booked for thebalance of 2020 and has 79 nights' future bookings already for 2021. Currently with a very popular management/rental program that is well known for only managing and booking the best properties on the best resorts in Florida. The lot backs onto the peaceful preserve, with no rear neighbors. Please click on the "360-degree" tour link to see each of the rooms and pool area as if you were standing there in person. Located in the ever-popular guard-gated Resort called Solterra. This community offers a little bit of everything, fitness center, clubhouse with complimentary coffee, onsite restaurant, resortstyle pool with slides and a lazy river, complimentary cabanas to give thelittle ones a small break, tennis courts, and even a grass multi-purpose courtfor the groups who want to do some team activities. This home is the 12-bedroom 11.5 bath, San Clemente floor plan, customized for the owner by the builder, Park Square and the furnishings design team. It was designed to attract rental clientele looking for that “special holiday” for their family and friends. You will love the multiple themed rooms which include "101 Dalmatian's", "The Lion King", "Jurassic Park", "Spiderman", "Frozen", and a Princess Castle. The adults won't feel left out as you will be feeling pampered in 4 king suites and 4 Queen suites. There is also the family area called "Never Land" where Peter Pan and Tinkerbell will make everyone remember what it's like to be a kid again. There is a jukebox, arcade games, and a wet bar for the grown-up's. Furnished with good quality furniture that will last which is what helps make this a good long-term investment. Outside along with the heated pool and spa, there is an outside shower, poolside bathroom, table and chairs, and 4- sun loungers for your convenience. The kitchen has two fridge/freezers and two dishwashers, and an oversized quartz countertop island. There are double laundries (up and down) to make your stay a little more comfortable. The air-conditioned “Bat-Cave” area features commercial arcades such as Batman, multi-arcade, Pac-Man, and a pool table. Downstairs there is a king master suite with a walk-in closet and an En-suite with twin sinks and upgraded walk-in showers with glass doors. There is also a Queen suite and 2 teen bedrooms. Upstairs there is another king Master bedroom with a walk-in closet and an En-suite with twin sinks and upgraded walk-in showers with glass doors. Also, upstairs are three more Queen en-suites and 4 more themed rooms. Please set up your appointment to see this home in person as soon as possible.
Location
State FL
County Polk
Community Solterra/Oakmont
Zoning RES
Rooms
Other Rooms Bonus Room, Media Room
Interior
Interior Features Ceiling Fans(s), Eat-in Kitchen, Open Floorplan, Solid Surface Counters, Split Bedroom, Walk-In Closet(s), Wet Bar, Window Treatments
Heating Central, Electric, Heat Pump
Cooling Central Air, Mini-Split Unit(s), Zoned
Flooring Carpet, Ceramic Tile
Furnishings Furnished
Fireplace false
Appliance Bar Fridge, Cooktop, Dishwasher, Disposal, Dryer, Electric Water Heater, Exhaust Fan, Microwave, Range, Refrigerator, Washer
Laundry Inside, Laundry Room, Upper Level
Exterior
Exterior Feature Irrigation System, Lighting, Other, Outdoor Shower, Rain Gutters, Sidewalk, Sliding Doors, Sprinkler Metered
Parking Features Converted Garage
Garage Spaces 2.0
Pool Gunite, Heated, In Ground, Screen Enclosure, Tile
Community Features Deed Restrictions, Fitness Center, Gated, Park, Playground, Pool, Sidewalks
Utilities Available BB/HS Internet Available, Cable Available, Cable Connected, Electricity Connected, Sewer Connected, Sprinkler Meter, Street Lights, Underground Utilities, Water Connected
Amenities Available Basketball Court, Clubhouse, Fitness Center, Gated, Playground, Pool, Recreation Facilities, Security, Spa/Hot Tub, Tennis Court(s)
View Trees/Woods
Roof Type Tile
Porch Covered, Rear Porch, Screened
Attached Garage true
Garage true
Private Pool Yes
Building
Lot Description Cul-De-Sac, Greenbelt, Sidewalk, Paved, Private
Entry Level Two
Foundation Slab
Lot Size Range 0 to less than 1/4
Builder Name Park Square
Sewer Public Sewer
Water None
Architectural Style Florida
Structure Type Block,Stucco
New Construction false
Construction Status Inspections
Others
Pets Allowed Yes
HOA Fee Include 24-Hour Guard,Common Area Taxes,Pool,Escrow Reserves Fund,Private Road
Senior Community No
Ownership Fee Simple
Monthly Total Fees $143
Acceptable Financing Cash, Conventional
Membership Fee Required Required
Listing Terms Cash, Conventional
Special Listing Condition None
Read Less

© 2025 My Florida Regional MLS DBA Stellar MLS. All Rights Reserved.
Bought with FINE PROPERTIES



