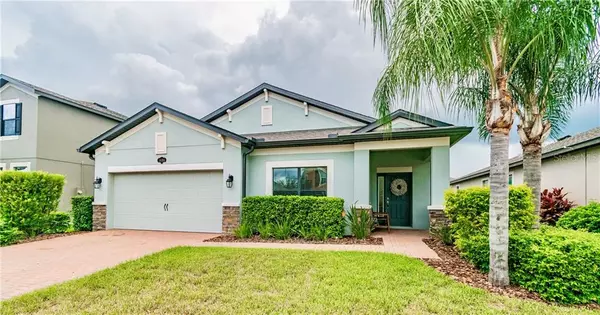For more information regarding the value of a property, please contact us for a free consultation.
1686 FEATHER GRASS LOOP Lutz, FL 33558
Want to know what your home might be worth? Contact us for a FREE valuation!

Our team is ready to help you sell your home for the highest possible price ASAP
Key Details
Sold Price $350,900
Property Type Single Family Home
Sub Type Single Family Residence
Listing Status Sold
Purchase Type For Sale
Square Footage 2,115 sqft
Price per Sqft $165
Subdivision Long Lake Ranch Village 2 Pcls C-1
MLS Listing ID U8099917
Sold Date 11/13/20
Bedrooms 3
Full Baths 2
Construction Status Appraisal,Financing,Inspections
HOA Fees $24/ann
HOA Y/N Yes
Year Built 2015
Annual Tax Amount $3,291
Lot Size 6,534 Sqft
Acres 0.15
Property Description
Welcome to this exceptionally maintained, 3 bedroom, 2 bathroom home in the highly desirable community of Long Lake Ranch! Once you enter through the covered entry way into the foyer, you will find the spacious den through french doors. Continuing through the foyer is the large open living area perfect for entertaining. Next you will find the kitchen with a giant island, as well as plenty of counter and cabinet space. Past the kitchen is the dining room and large family room. The massive master suite features a large walk in closet and spa like master bathroom. The spacious secondary bedrooms and bathroom are located in a separate hallway off of the kitchen. Upgrades include wood looking tile, designer lighting, extended, screened lanai, gutters and quartz countertops. Long Lake Ranch is full of amenities including a 40-acre lake, resort-style pool, playground, dog park and sports courts. The community is centrally located near award winning schools, restaurants and shopping, and is convenient to the Suncoast Parkway, Dale Mabry Hwy, US 41 and I-75.
Location
State FL
County Pasco
Community Long Lake Ranch Village 2 Pcls C-1
Zoning MPUD
Interior
Interior Features Ceiling Fans(s), Eat-in Kitchen, High Ceilings, In Wall Pest System, Kitchen/Family Room Combo, Open Floorplan, Solid Surface Counters, Tray Ceiling(s), Walk-In Closet(s), Window Treatments
Heating Electric
Cooling Central Air
Flooring Carpet, Ceramic Tile
Fireplace false
Appliance Dishwasher, Disposal, Electric Water Heater, Microwave, Range, Refrigerator, Water Softener
Exterior
Exterior Feature Fence, Hurricane Shutters, Irrigation System, Lighting, Rain Gutters, Sidewalk
Garage Spaces 2.0
Community Features Deed Restrictions, Fishing, Golf Carts OK, Park, Playground, Pool, Sidewalks, Tennis Courts
Utilities Available Cable Connected, Fiber Optics, Sprinkler Meter, Street Lights
Waterfront false
Roof Type Shingle
Attached Garage true
Garage true
Private Pool No
Building
Story 1
Entry Level One
Foundation Slab
Lot Size Range 0 to less than 1/4
Builder Name MI Homes
Sewer Public Sewer
Water Public
Structure Type Block
New Construction false
Construction Status Appraisal,Financing,Inspections
Schools
Elementary Schools Oakstead Elementary-Po
Middle Schools Charles S. Rushe Middle-Po
High Schools Sunlake High School-Po
Others
Pets Allowed Yes
HOA Fee Include Pool
Senior Community No
Ownership Fee Simple
Monthly Total Fees $24
Acceptable Financing Cash, Conventional, FHA, VA Loan
Membership Fee Required Required
Listing Terms Cash, Conventional, FHA, VA Loan
Special Listing Condition None
Read Less

© 2024 My Florida Regional MLS DBA Stellar MLS. All Rights Reserved.
Bought with EXIT BAYSHORE REALTY
GET MORE INFORMATION




