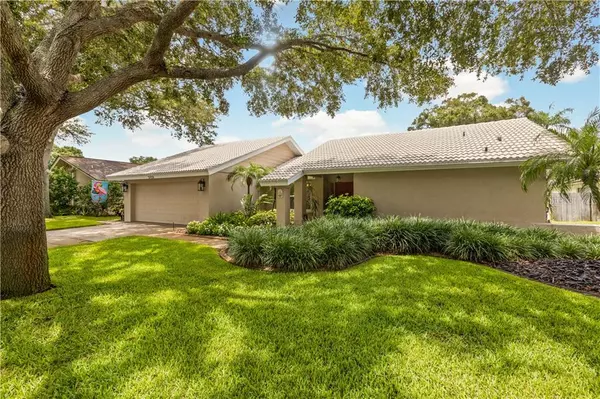For more information regarding the value of a property, please contact us for a free consultation.
2820 ANDERSON DR N Clearwater, FL 33761
Want to know what your home might be worth? Contact us for a FREE valuation!

Our team is ready to help you sell your home for the highest possible price ASAP
Key Details
Sold Price $531,500
Property Type Single Family Home
Sub Type Single Family Residence
Listing Status Sold
Purchase Type For Sale
Square Footage 2,630 sqft
Price per Sqft $202
Subdivision Northwood West
MLS Listing ID U8090837
Sold Date 08/28/20
Bedrooms 4
Full Baths 3
HOA Fees $3/ann
HOA Y/N Yes
Year Built 1983
Annual Tax Amount $3,863
Lot Size 9,583 Sqft
Acres 0.22
Lot Dimensions 80x120
Property Description
This is Your Opportunity to Own a Rarely Available, Turnkey Home in the heart of Countryside in the coveted community of Northwood West! This home has been meticulously maintained by the same loving owner for 24 years. Pride of ownership abounds in his 4 bedroom, 3 bathroom, 2 car garage home. You will be impressed by the updates, features and spacious split floor plan this home offers. Enjoy cooking dinner in your renovated kitchen while overlooking the family room with views of the pool. The kitchen features an upgraded island, ample cabinetry and custom pantry. This open floor plan boasts with natural light pouring in through the upgraded HURRICANE IMPACT RATED windows with custom plantation shutters in every room! Upon entry, you'll notice beautiful hardwood flooring in the living areas and master bedroom. The master bedroom is a true retreat, large in size (20x11.4) with vaulted ceilings, its own private slider to the patio/pool area, walk in closet and updated master bath with walk in shower. The split bedroom floorpan offers privacy and the 4th bedroom is the perfect place for guests as it can be fully closed off from the living area with its own bathroom. The family room is the perfect space for entertaining with a gorgeous working built in wood burning fireplace (chimney cap installed 2019). You'll love having an indoor laundry room as well as an oversized 2 car garage with plenty of storage space. Entertain with ease in your large backyard featuring a beautiful covered patio deck featuring a custom man made stone that is more dense than concrete incapable of mold growth, expanded Pebble Tec saltwater pool, sprinkler system on well, and white vinyl fence. The Ring Doorbell and alarm system will leave you feeling secure. Additional upgrades include: (3) bathroom remodels, kitchen remodel, outdoor pavers, water softener, water heater (2 year), A/C (2010), and all new duct work, interior and exterior paint. Not only will this house blow you away, but so will the location! Excellent schools, Countryside Mall, Mease Countryside Hospital, Philippe Park, Pinellas Trail, Countryclub, Rec Center and Library are all within 10 minutes away. Don't miss your opportunity to call Northwood West your home, sweet home. Call for your private showing today!
Location
State FL
County Pinellas
Community Northwood West
Direction N
Interior
Interior Features Ceiling Fans(s), Eat-in Kitchen, High Ceilings, Kitchen/Family Room Combo, Open Floorplan, Split Bedroom, Thermostat, Vaulted Ceiling(s), Walk-In Closet(s)
Heating Central
Cooling Central Air
Flooring Carpet, Wood
Fireplaces Type Wood Burning
Fireplace true
Appliance Cooktop, Dishwasher, Disposal, Microwave, Refrigerator, Water Filtration System, Water Softener
Laundry Inside, Laundry Room
Exterior
Exterior Feature Fence, Irrigation System, Lighting, Rain Gutters, Sidewalk, Sliding Doors
Parking Features Driveway
Garage Spaces 2.0
Pool In Ground, Salt Water
Utilities Available Cable Connected, Electricity Connected, Public, Sewer Connected, Sprinkler Well, Street Lights, Water Connected
Roof Type Tile
Attached Garage true
Garage true
Private Pool Yes
Building
Story 1
Entry Level One
Foundation Slab
Lot Size Range Up to 10,889 Sq. Ft.
Sewer Public Sewer
Water Public
Structure Type Block
New Construction false
Others
Pets Allowed Yes
Senior Community No
Ownership Fee Simple
Monthly Total Fees $3
Acceptable Financing Cash, Conventional
Membership Fee Required Optional
Listing Terms Cash, Conventional
Special Listing Condition None
Read Less

© 2025 My Florida Regional MLS DBA Stellar MLS. All Rights Reserved.
Bought with PREMIER SOTHEBYS INTL REALTY



