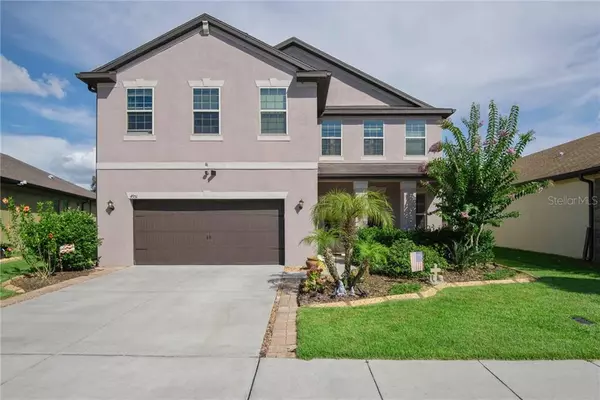For more information regarding the value of a property, please contact us for a free consultation.
4951 ROLLING GREEN DR Wesley Chapel, FL 33543
Want to know what your home might be worth? Contact us for a FREE valuation!

Our team is ready to help you sell your home for the highest possible price ASAP
Key Details
Sold Price $384,000
Property Type Single Family Home
Sub Type Single Family Residence
Listing Status Sold
Purchase Type For Sale
Square Footage 3,067 sqft
Price per Sqft $125
Subdivision Country Walk Increment C Ph 02
MLS Listing ID T3251131
Sold Date 08/28/20
Bedrooms 4
Full Baths 3
Half Baths 1
Construction Status Appraisal,Financing,Inspections,Other Contract Contingencies
HOA Fees $57/qua
HOA Y/N Yes
Year Built 2014
Annual Tax Amount $1,346
Lot Size 7,840 Sqft
Acres 0.18
Property Description
Why wait to build? GORGEOUS 4 BEDROOM HOME With an Office, Living Room/Dining Room/Game Room, 2nd Floor BONUS ROOM, 3 FULL BATHS, HALF BATH, 2 CAR GARAGE and an IN-GROUND POOL! This Home is on Pond with Private CONSERVATION views! Enjoy Coffee on your Front Porch or Relax while living the Florida Lifestyle on your Screened-In Lanai with Pool or by your Fire Pit! Open, Spacious 1st Floor allows for Great Entertaining in your Family Room & Kitchen Combination with access to your backyard Lanai. Kitchen is complete with GRANITE Counter tops, Stainless Steel Appliances INCLUDING Double Wall Oven, NEW Microwave, Lots of Cabinet Space and WALK-IN PANTRY! Several eating spaces by the Island Breakfast Bar or in the Dinette Area. NEW Pergo Hardwood Floors in the Family Room, Office and Living Room (currently used as a Game Room). A Half Bath and HUGE under-stairs Closet complete this Floor. On the 2nd Floor you will find the Spacious Master Bedroom En Suite and 3 Guest Bedrooms - ALL WITH WALK-IN CLOSETS and Ceiling Fans, BONUS ROOM, separate Laundry Room and 2 Additional FULL Guest Bathrooms! Two Guest Rooms have access to a Jack & Jill Full Bath. The Master Bedroom is LARGE with new Pergo Hardwood Flooring, WALK-IN CLOSET and Views of the Backyard Pond. The Master Bath has everything you need - Dual Sinks, Separate Tub and Shower! No Thru Traffic as this Home is on a Cul-de-Sac! This Community has so many Amenities! Country Walk includes a Club House with Fitness Room, TWO community pools, play grounds, basketball and tennis courts, and a soccer field - all included in a low quarterly HOA fee. Located near Shopping (including Wiregrass Mall), Restaurants, top Schools, Medical Facilities, Veterinarians, Places of Worship, and Major Roadways including I-75, I-275 and I-4. ENERGY-EFFICIENT and READY FOR MOVE IN - Built by Meritage Homes to save money on Utility bills with Spray Foam Insulation, Energy Star Appliances, Energy Star Thermostats, Low E3 Windows, SEER 15 HVAC (NEW), CFL Lighting, Weather sensing irrigation, Water Efficient Fixtures plus MORE! Also includes Security System. NOT in a Flood Zone.
Location
State FL
County Pasco
Community Country Walk Increment C Ph 02
Zoning MPUD
Rooms
Other Rooms Attic, Bonus Room, Den/Library/Office, Inside Utility
Interior
Interior Features Built-in Features, Ceiling Fans(s), Eat-in Kitchen, High Ceilings, Open Floorplan, Solid Wood Cabinets, Walk-In Closet(s)
Heating Electric
Cooling Central Air
Flooring Carpet, Hardwood, Tile, Wood
Fireplace false
Appliance Built-In Oven, Cooktop, Dishwasher, Disposal, Electric Water Heater, Microwave, Refrigerator
Laundry Inside, Laundry Room, Upper Level
Exterior
Exterior Feature Irrigation System, Sidewalk
Garage Driveway, Garage Door Opener
Garage Spaces 2.0
Pool Gunite, In Ground
Community Features Deed Restrictions, Fitness Center, Park, Playground, Pool, Sidewalks, Tennis Courts
Utilities Available Cable Connected, Electricity Connected, Public, Sewer Connected, Sprinkler Meter, Water Connected
Amenities Available Basketball Court, Clubhouse, Fitness Center, Park, Playground, Pool, Tennis Court(s)
Waterfront false
View Y/N 1
Roof Type Shingle
Porch Front Porch
Attached Garage true
Garage true
Private Pool Yes
Building
Story 2
Entry Level Two
Foundation Slab
Lot Size Range Up to 10,889 Sq. Ft.
Builder Name MERITAGE HOMES
Sewer Public Sewer
Water Public
Structure Type Block,Stucco,Wood Frame
New Construction false
Construction Status Appraisal,Financing,Inspections,Other Contract Contingencies
Schools
Elementary Schools Double Branch Elementary
Middle Schools John Long Middle-Po
High Schools Wiregrass Ranch High-Po
Others
Pets Allowed Yes
HOA Fee Include Cable TV,Pool,Escrow Reserves Fund,Internet
Senior Community No
Ownership Fee Simple
Monthly Total Fees $57
Acceptable Financing Cash, Conventional, FHA, VA Loan
Membership Fee Required Required
Listing Terms Cash, Conventional, FHA, VA Loan
Special Listing Condition None
Read Less

© 2024 My Florida Regional MLS DBA Stellar MLS. All Rights Reserved.
Bought with TOMLIN, ST CYR & ASSOCIATES LLC
GET MORE INFORMATION




