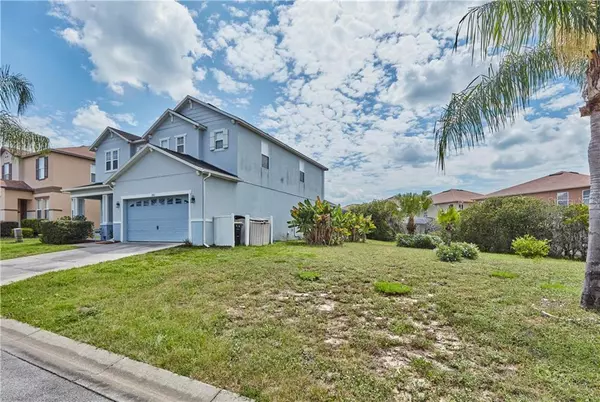For more information regarding the value of a property, please contact us for a free consultation.
1041 PINE RIDGE DR Davenport, FL 33896
Want to know what your home might be worth? Contact us for a FREE valuation!

Our team is ready to help you sell your home for the highest possible price ASAP
Key Details
Sold Price $308,800
Property Type Single Family Home
Sub Type Single Family Residence
Listing Status Sold
Purchase Type For Sale
Square Footage 3,203 sqft
Price per Sqft $96
Subdivision Windwood Bay Ph 2
MLS Listing ID O5873765
Sold Date 07/29/20
Bedrooms 5
Full Baths 4
Half Baths 1
Construction Status Appraisal,Financing,Inspections
HOA Fees $34
HOA Y/N Yes
Year Built 2005
Annual Tax Amount $3,659
Lot Size 0.260 Acres
Acres 0.26
Property Description
Gorgeous 5 bed 4.5 bath FURNISHED home with Games room on more than a 1/4 acre lot with large South West facing heated pool/spa.
This spacious home, over 3,000 livable square ft' offers HUGE bedrooms, beautiful kitchen, oversized lot, (a little over a quarter acre). The pool has sun almost all day and a large pool deck for entertaining. The community is located in Davenport two minutes to Championsgate. Interstate 4 is about 1 mile away. Restaurants, retail, medical care, employment center, theme parks, and schools are located very close to this community. Windwood Bay is approved for Short Term Rentals.
Location
State FL
County Polk
Community Windwood Bay Ph 2
Rooms
Other Rooms Formal Dining Room Separate, Formal Living Room Separate, Storage Rooms
Interior
Interior Features Cathedral Ceiling(s), Ceiling Fans(s), Eat-in Kitchen, High Ceilings, Kitchen/Family Room Combo, Vaulted Ceiling(s), Walk-In Closet(s)
Heating Central, Electric, Heat Pump
Cooling Central Air
Flooring Carpet, Ceramic Tile
Furnishings Furnished
Fireplace false
Appliance Dishwasher, Disposal, Dryer, Electric Water Heater, Range, Refrigerator, Washer
Exterior
Exterior Feature Irrigation System, Sliding Doors
Parking Features Driveway
Garage Spaces 2.0
Pool Heated, Outside Bath Access, Salt Water, Screen Enclosure, Vinyl
Community Features Deed Restrictions
Utilities Available Electricity Connected, Public, Sprinkler Meter
Roof Type Shingle
Porch Covered, Deck, Enclosed, Patio, Porch, Screened
Attached Garage true
Garage true
Private Pool Yes
Building
Lot Description Corner Lot, In County, Oversized Lot, Paved
Entry Level Two
Foundation Slab
Lot Size Range 1/4 Acre to 21779 Sq. Ft.
Sewer Public Sewer
Water Public
Architectural Style Florida
Structure Type Block,Stucco
New Construction false
Construction Status Appraisal,Financing,Inspections
Others
Pets Allowed Yes
Senior Community No
Ownership Fee Simple
Monthly Total Fees $68
Acceptable Financing Cash, Conventional, FHA, VA Loan
Membership Fee Required Required
Listing Terms Cash, Conventional, FHA, VA Loan
Special Listing Condition None
Read Less

© 2024 My Florida Regional MLS DBA Stellar MLS. All Rights Reserved.
Bought with RE/MAX DOWNTOWN



