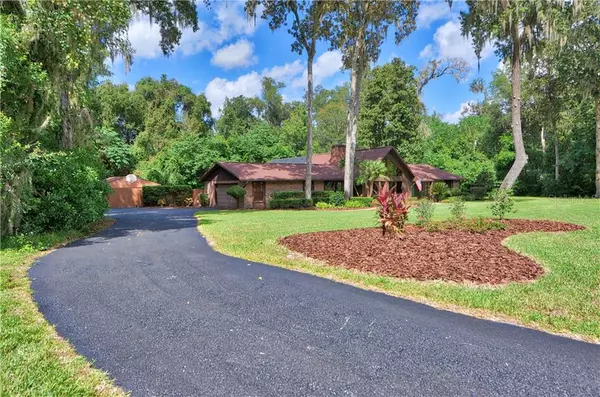For more information regarding the value of a property, please contact us for a free consultation.
4600 SE 40TH CT Ocala, FL 34480
Want to know what your home might be worth? Contact us for a FREE valuation!

Our team is ready to help you sell your home for the highest possible price ASAP
Key Details
Sold Price $367,000
Property Type Single Family Home
Sub Type Single Family Residence
Listing Status Sold
Purchase Type For Sale
Square Footage 2,510 sqft
Price per Sqft $146
Subdivision Kozicks
MLS Listing ID OM609891
Sold Date 11/05/20
Bedrooms 3
Full Baths 2
HOA Y/N No
Year Built 1979
Annual Tax Amount $2,646
Lot Size 1.400 Acres
Acres 1.4
Lot Dimensions 203x301
Property Description
Immense Character & Charm Inside & Out, in Highly Sought-After Area. With Screen Pool & Spa, Total of 6 Car Garages. Plus, Boat/RV Storage, on 1.40 Lush Landscaped Acres. This Beautifully Maintained, One Owner Home Features, Breathtaking Living Rm w/Large Soaring Windows & Cathedral Beam Ceilings, & Massive Brick Fireplace. Adjacent Den or Dining Rm with Brick Accent Wall w/ Pool Views & Access. 2016 Remodeled Chefs Kitchen with Gas Range Granite Counter Tops, Cherry Wood Cabinets w/ Pull Outs, Lazy Susan, Appliance Garage, Wall Pantry, Breakfast Bar and Dining Area. Just Off the Kitchen, Mud Room, & Office Space w/Shelving and Huge Laundry Room w/ Storage Galore. Nice Large Guest Rooms w/ Deep Closets. Charming Master Suite w/ Remodeled Master Bath in 2003. Covered Patio w/ Built in Buffet, Perfect for Poolside Entertaining. Screened Party Pool that’s Deep in the Middle, Features Built in Polaris Cleaning System. Attached 2 Car Garage Plus 980 Sq Ft Detached Garage, Along Side the Boat/RV Canopy with Electric Gate Access. All Nestled on a Totally Private Property with Park Like Setting.
Location
State FL
County Marion
Community Kozicks
Zoning A1
Rooms
Other Rooms Den/Library/Office, Formal Living Room Separate, Inside Utility
Interior
Interior Features Ceiling Fans(s), Eat-in Kitchen, Solid Surface Counters, Solid Wood Cabinets, Vaulted Ceiling(s), Window Treatments
Heating Electric, Heat Pump
Cooling Central Air
Flooring Carpet, Tile
Fireplaces Type Wood Burning
Furnishings Unfurnished
Fireplace true
Appliance Dishwasher, Dryer, Gas Water Heater, Microwave, Range, Refrigerator, Washer, Water Softener
Laundry Inside, Laundry Room
Exterior
Exterior Feature Irrigation System, Rain Gutters, Sidewalk, Sliding Doors
Garage Boat, Driveway, Garage Door Opener, Garage Faces Side, RV Carport
Garage Spaces 6.0
Pool Gunite, In Ground, Screen Enclosure
Community Features Deed Restrictions
Utilities Available Electricity Connected, Propane, Sewer Connected, Water Connected
Roof Type Shingle
Porch Covered, Rear Porch, Screened
Attached Garage true
Garage true
Private Pool Yes
Building
Lot Description In County, Level, Paved
Story 1
Entry Level One
Foundation Slab
Lot Size Range 1 to less than 2
Sewer Septic Tank
Water Well
Architectural Style Custom, Ranch
Structure Type Brick,Wood Frame
New Construction false
Schools
Elementary Schools Shady Hill Elementary School
Middle Schools Osceola Middle School
High Schools Forest High School
Others
Pets Allowed Yes
Senior Community No
Ownership Fee Simple
Acceptable Financing Cash, Conventional
Listing Terms Cash, Conventional
Special Listing Condition None
Read Less

© 2024 My Florida Regional MLS DBA Stellar MLS. All Rights Reserved.
Bought with NEXTHOME VISION REALTY
GET MORE INFORMATION




