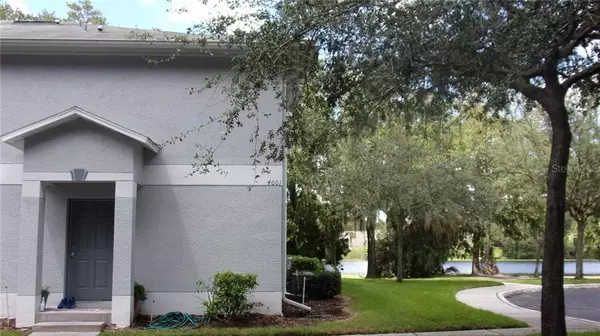For more information regarding the value of a property, please contact us for a free consultation.
4001 DOLPHIN DR Tampa, FL 33617
Want to know what your home might be worth? Contact us for a FREE valuation!

Our team is ready to help you sell your home for the highest possible price ASAP
Key Details
Sold Price $141,000
Property Type Townhouse
Sub Type Townhouse
Listing Status Sold
Purchase Type For Sale
Square Footage 1,364 sqft
Price per Sqft $103
Subdivision Riverwalk At Waterside Island Townhomes
MLS Listing ID T3262889
Sold Date 10/05/20
Bedrooms 3
Full Baths 2
Half Baths 1
Construction Status Appraisal,Financing,Inspections
HOA Fees $304/mo
HOA Y/N Yes
Year Built 2005
Annual Tax Amount $916
Lot Size 435 Sqft
Acres 0.01
Property Description
This 3 Bedroom, 2.5 bath town home is freshly painted and has new flooring. All to do is unpack your boxes and place your furniture. This hidden gem is located on the Hillsborough River with direct access. The first floor invites you with a large family area opening to the dining room and kitchen. All three bedrooms and 2 full baths are on the second floor with your conveniently located laundry closet. You kitchen glistens with stainless steel appliances and natural light. Your corner town home is very light and bright. Enjoy resort style living with security, gated, pool, spa, fitness center, racquetball court, playground, gazebo, boat ramp, fishing pier, boat parking and ample parking for guest. Bring your boat and fishing gear. Close to USF, shopping and restaurants. Room sizes to be verified by the Buyer. This is a no dog community.
Location
State FL
County Hillsborough
Community Riverwalk At Waterside Island Townhomes
Zoning RM-24
Rooms
Other Rooms Formal Dining Room Separate, Inside Utility
Interior
Interior Features Ceiling Fans(s), Living Room/Dining Room Combo, Solid Surface Counters, Split Bedroom, Walk-In Closet(s), Window Treatments
Heating Central, Electric
Cooling Central Air
Flooring Ceramic Tile, Laminate
Furnishings Unfurnished
Fireplace false
Appliance Convection Oven, Dishwasher, Disposal, Dryer, Microwave, Range, Refrigerator, Washer
Laundry Inside, Laundry Closet
Exterior
Exterior Feature Sidewalk
Community Features Association Recreation - Owned, Boat Ramp, Fishing, Fitness Center, Gated, Playground, Pool, Racquetball, Sidewalks, Water Access, Waterfront
Utilities Available Cable Connected, Public
Amenities Available Clubhouse, Dock, Fitness Center, Playground, Pool, Security, Spa/Hot Tub
Waterfront false
View Y/N 1
Water Access 1
Water Access Desc River
View Water
Roof Type Shingle
Porch Covered
Attached Garage false
Garage false
Private Pool No
Building
Lot Description Level, Near Public Transit, Sidewalk, Street Dead-End, Paved, Private
Story 2
Entry Level Two
Foundation Slab
Lot Size Range 0 to less than 1/4
Sewer Public Sewer
Water Public
Architectural Style Contemporary
Structure Type Stucco
New Construction false
Construction Status Appraisal,Financing,Inspections
Schools
Elementary Schools Robles-Hb
Middle Schools Greco-Hb
High Schools King-Hb
Others
Pets Allowed No
HOA Fee Include Escrow Reserves Fund,Maintenance Structure,Maintenance Grounds,Pool,Security,Sewer,Trash,Water
Senior Community No
Ownership Fee Simple
Monthly Total Fees $304
Acceptable Financing Cash, Conventional, FHA, VA Loan
Membership Fee Required Required
Listing Terms Cash, Conventional, FHA, VA Loan
Special Listing Condition None
Read Less

© 2024 My Florida Regional MLS DBA Stellar MLS. All Rights Reserved.
Bought with EASY STREET REALTY
GET MORE INFORMATION




