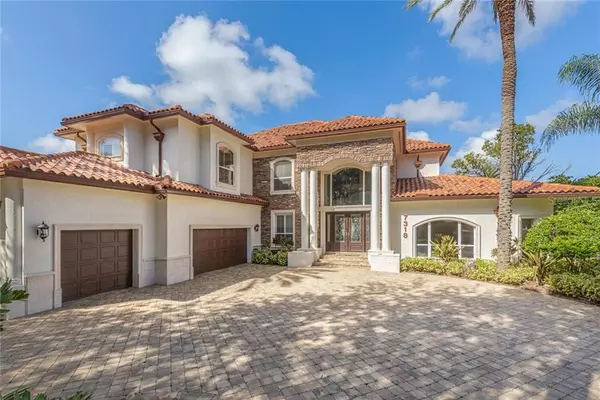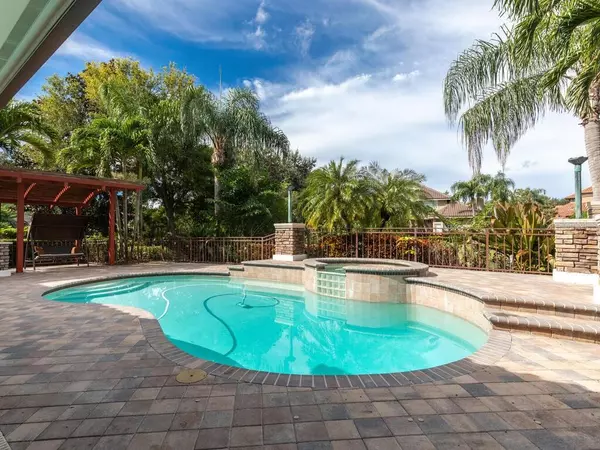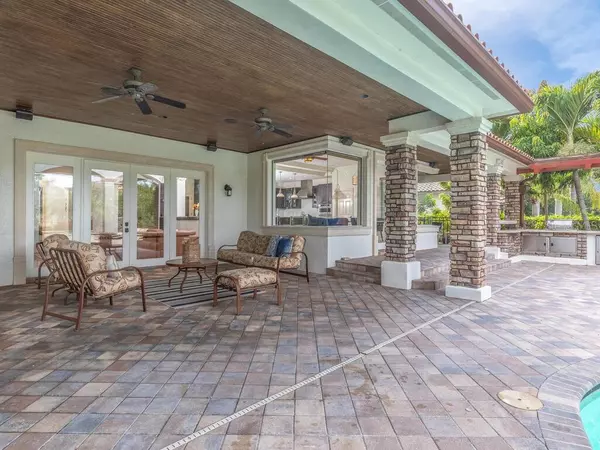For more information regarding the value of a property, please contact us for a free consultation.
7318 SAWGRASS POINT DR N Pinellas Park, FL 33782
Want to know what your home might be worth? Contact us for a FREE valuation!

Our team is ready to help you sell your home for the highest possible price ASAP
Key Details
Sold Price $1,162,500
Property Type Single Family Home
Sub Type Single Family Residence
Listing Status Sold
Purchase Type For Sale
Square Footage 5,630 sqft
Price per Sqft $206
Subdivision Bayou Club Estates Tr 4
MLS Listing ID U8096491
Sold Date 03/10/21
Bedrooms 5
Full Baths 4
Half Baths 1
Construction Status Inspections
HOA Fees $245/mo
HOA Y/N Yes
Year Built 1997
Annual Tax Amount $20,128
Lot Size 0.430 Acres
Acres 0.43
Lot Dimensions 110x177
Property Description
NEW PRICE! GATED, Private Bayou Club Community, considered by some as a hidden jewel, its central county location makes your access to Tampa or Downtown St Petersburg effortless. Custom built, by Hannah Bartoletta, this home is a show place from the moment you enter the light-filled foyer, graced by the curved staircase with a beautiful wood and iron banister. Formal living and dining rooms flank the foyer. Fabulous family room is a grand open space with gas burning fireplace, views of the backyard and open to the kitchen, this great room is the heart of the home, perfect for family gatherings or entertaining! Love to cook? Check out this spacious eat-in kitchen, truly a chef's dream come true complete with RED knobs on your 6 Burner Wolf Gas Range, Sub Zero Refrigerator, Warming Drawer, Convection Oven and beverage refrigerator. Are you stocking up on the basics? Go right ahead with tons of room in this walk-in pantry. A wine closet provides ample storage for your personal collection. In addition to the home office, there is a separate homeschool/classroom/Zoom room set up for virtual learning and online meetings. Downstairs primary suite is spacious and provides lots of privacy. Primary bath features a soaking tub, walk-in shower with dual shower heads and double vanity. Four bedrooms and two full baths complete the upstairs plus a bonus room. The bonus room would make a perfect media room, at home gym or family lounge area. Your new backyard is a Florida Oasis. Take a dip in the swimming pool, relax in the spa or enjoy the water views from your large covered patio. Prepare an al fresco meal from the outdoor kitchen. Updated in 2019, it features a large grill, sink, under counter refrigerator and dining bar. All this and more... Bayou Golf Club is open for membership and the community is Golf cart friendly!
Location
State FL
County Pinellas
Community Bayou Club Estates Tr 4
Zoning RPD-5
Direction N
Rooms
Other Rooms Den/Library/Office, Formal Dining Room Separate, Formal Living Room Separate, Great Room, Inside Utility
Interior
Interior Features Ceiling Fans(s), Crown Molding, Eat-in Kitchen, High Ceilings, Solid Surface Counters, Solid Wood Cabinets, Vaulted Ceiling(s), Walk-In Closet(s), Window Treatments
Heating Central, Natural Gas
Cooling Central Air, Zoned
Flooring Carpet, Travertine, Wood
Fireplaces Type Gas, Family Room
Fireplace true
Appliance Dishwasher, Disposal, Electric Water Heater, Exhaust Fan, Gas Water Heater, Microwave, Range, Range Hood, Refrigerator, Tankless Water Heater, Water Softener, Wine Refrigerator
Laundry Inside, Laundry Room
Exterior
Exterior Feature French Doors, Irrigation System, Outdoor Grill, Outdoor Kitchen, Sidewalk, Sprinkler Metered
Parking Features Circular Driveway, Garage Door Opener, Garage Faces Side, Oversized
Garage Spaces 3.0
Fence Other
Pool Gunite, In Ground, Pool Sweep
Community Features Deed Restrictions, Gated, Golf Carts OK, Golf, Sidewalks
Utilities Available BB/HS Internet Available, Cable Available, Electricity Connected, Natural Gas Connected, Public, Sewer Connected, Sprinkler Well, Water Connected
Amenities Available Gated
Waterfront Description Pond
View Y/N 1
View Water
Roof Type Tile
Porch Covered, Patio, Rear Porch
Attached Garage true
Garage true
Private Pool Yes
Building
Lot Description In County, Sidewalk
Entry Level Two
Foundation Slab
Lot Size Range 1/4 to less than 1/2
Sewer Public Sewer
Water Public
Architectural Style Other
Structure Type Block,Stucco
New Construction false
Construction Status Inspections
Others
Pets Allowed Yes
HOA Fee Include 24-Hour Guard
Senior Community No
Pet Size Extra Large (101+ Lbs.)
Ownership Fee Simple
Monthly Total Fees $245
Acceptable Financing Cash, Conventional
Membership Fee Required Required
Listing Terms Cash, Conventional
Num of Pet 2
Special Listing Condition None
Read Less

© 2025 My Florida Regional MLS DBA Stellar MLS. All Rights Reserved.
Bought with REALTY EXCELLENCE ADAMO & ASSO



