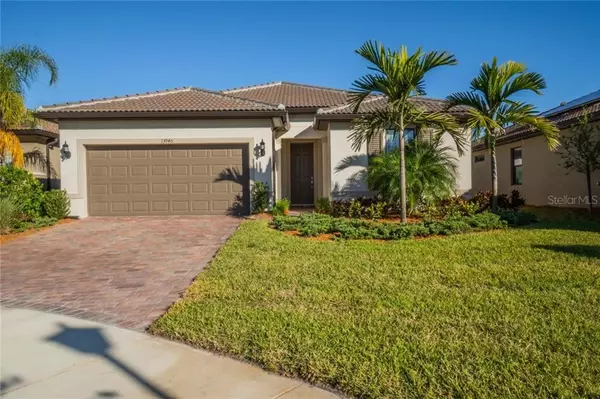For more information regarding the value of a property, please contact us for a free consultation.
13940 MIRANESE ST Venice, FL 34293
Want to know what your home might be worth? Contact us for a FREE valuation!

Our team is ready to help you sell your home for the highest possible price ASAP
Key Details
Sold Price $399,500
Property Type Single Family Home
Sub Type Single Family Residence
Listing Status Sold
Purchase Type For Sale
Square Footage 1,863 sqft
Price per Sqft $214
Subdivision Islandwalk/The West Villages P
MLS Listing ID A4453715
Sold Date 03/20/20
Bedrooms 2
Full Baths 2
Construction Status Inspections
HOA Fees $294/qua
HOA Y/N Yes
Year Built 2017
Annual Tax Amount $4,991
Lot Size 7,405 Sqft
Acres 0.17
Property Description
Stunning and meticulous SUMMERWOOD home with extended lanai at the end of a cul-de-sac with lovely water views! This beautiful 2 bedroom 2 bathroom PLUS den home is in NEW condition! Built only 2 years ago (2017) this model has a large and open kitchen that is perfect for the buyer looking for space and a kitchen that opens up to the entire great room. With 42" cabinets, quartz countertops, glass backsplash and upgraded stainless steel appliances- this kitchen is impressive! With an over sized island, you can enjoy the convenience of eating at the island or the luxury of a separate dining room that overlooks the water! The spacious great room has ample light thanks to the zero corner door that opens up the entire house to the outside if you want! The master bedroom has tray ceiling, large frame less glass style shower, quartz counters and generous sized walk in closet. The guest bedroom is situated across the home- providing privacy for guests- and has a bathroom right outside the door with beautiful tile and glass inlay. The den has modern style barn door, creating many uses for the space- office, den or bedroom. This model has a large laundry room with lots of space, an attached two car garage with tandem parking for that golf cart you're going to buy when you move in here and a finished Epoxy flooring. IslandWalk is a gated community with two community centers for the endless activities, pickle ball courts, pools, fitness center, 2 full time activity directors, dog park and playground!
Location
State FL
County Sarasota
Community Islandwalk/The West Villages P
Zoning V
Rooms
Other Rooms Den/Library/Office, Great Room, Inside Utility
Interior
Interior Features Ceiling Fans(s), High Ceilings, Kitchen/Family Room Combo, Living Room/Dining Room Combo, Open Floorplan, Stone Counters, Walk-In Closet(s), Window Treatments
Heating Central, Electric, Heat Pump
Cooling Central Air
Flooring Carpet, Ceramic Tile
Fireplace false
Appliance Dishwasher, Disposal, Dryer, Electric Water Heater, Exhaust Fan, Microwave, Range, Refrigerator, Washer
Laundry Inside, Laundry Room
Exterior
Exterior Feature Hurricane Shutters, Irrigation System, Lighting, Sliding Doors, Sprinkler Metered
Parking Features Driveway, Garage Door Opener
Garage Spaces 2.0
Community Features Buyer Approval Required, Deed Restrictions, Fitness Center, Gated, Golf Carts OK, Irrigation-Reclaimed Water, Park, Pool, Sidewalks, Special Community Restrictions, Tennis Courts
Utilities Available Public
Amenities Available Basketball Court, Cable TV, Clubhouse, Fence Restrictions, Fitness Center, Gated, Maintenance, Playground, Pool, Security, Shuffleboard Court, Spa/Hot Tub, Tennis Court(s), Vehicle Restrictions
View Water
Roof Type Tile
Attached Garage true
Garage true
Private Pool No
Building
Lot Description Sidewalk, Street Dead-End, Paved, Private
Entry Level One
Foundation Slab
Lot Size Range Up to 10,889 Sq. Ft.
Builder Name divosta
Sewer Public Sewer
Water Public
Structure Type Block
New Construction false
Construction Status Inspections
Others
Pets Allowed Number Limit
HOA Fee Include 24-Hour Guard,Cable TV,Pool,Escrow Reserves Fund,Fidelity Bond,Maintenance Grounds,Management,Pool,Private Road,Recreational Facilities,Security
Senior Community No
Pet Size Extra Large (101+ Lbs.)
Ownership Fee Simple
Monthly Total Fees $294
Acceptable Financing Cash, Conventional, FHA, VA Loan
Membership Fee Required Required
Listing Terms Cash, Conventional, FHA, VA Loan
Num of Pet 3
Special Listing Condition None
Read Less

© 2024 My Florida Regional MLS DBA Stellar MLS. All Rights Reserved.
Bought with GULF SHORES REALTY



