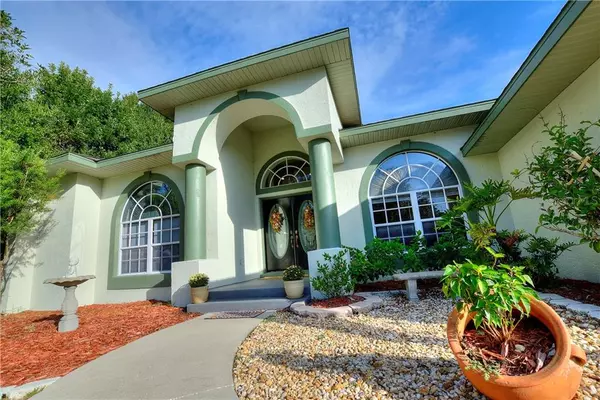For more information regarding the value of a property, please contact us for a free consultation.
2519 SIX POINT CT Lakeland, FL 33811
Want to know what your home might be worth? Contact us for a FREE valuation!

Our team is ready to help you sell your home for the highest possible price ASAP
Key Details
Sold Price $295,000
Property Type Single Family Home
Sub Type Single Family Residence
Listing Status Sold
Purchase Type For Sale
Square Footage 3,111 sqft
Price per Sqft $94
Subdivision Deer Brooke South
MLS Listing ID P4908196
Sold Date 01/17/20
Bedrooms 4
Full Baths 2
Half Baths 1
Construction Status Appraisal
HOA Fees $11/ann
HOA Y/N Yes
Year Built 1997
Annual Tax Amount $2,809
Lot Size 0.310 Acres
Acres 0.31
Property Description
MOTIVATED SELLERS The Custom Pool Home Every Family Dreams of in South Lakeland . Built for Entertainment and Enjoying Friends & Family. This home features ample space in every single room of the home. Large Fenced in yard on both sides of the home for Playground ,Pets,Bonfires & Building Memories. Not only is it a 4 Bedroom home but it also has A BONUS ROOM 14x12 with a 1/2 bath and a separate entrance. Could be used as a Nursery, Office,In LAW ,bedroom or Gym . Every area of the home has sliding doors leading to the Screened in Pool & Spa Area. A wood burning fireplace in the Family Room to enjoy as it brings warmth to you & loved ones on those special cool days. Large Open Kitchen with many cabinet & Counter space to enjoy company as you entertain. It has a breakfast nook area overlooking the pool through a seamless glass window.You have the comfort of an indoor laundry utility room. Built in Stereo in several rooms of the home,NO CARPET,Vaulted Ceilings,Crown Molding throughout,Outside Hot & Cold pool shower,,3 CAR GARAGE,Walk In Closets, Dont Miss out on the opportunity of OWNING your DREAM HOME. Call Me and Schedule your Showing....
Location
State FL
County Polk
Community Deer Brooke South
Zoning SF-1
Rooms
Other Rooms Attic, Bonus Room, Family Room, Formal Dining Room Separate, Formal Living Room Separate, Inside Utility
Interior
Interior Features Built-in Features, Cathedral Ceiling(s), Ceiling Fans(s), Crown Molding, Eat-in Kitchen, High Ceilings, Open Floorplan, Split Bedroom, Tray Ceiling(s), Vaulted Ceiling(s), Walk-In Closet(s), Window Treatments
Heating Central
Cooling Central Air
Flooring Ceramic Tile, Laminate, Parquet
Fireplaces Type Family Room, Wood Burning
Furnishings Unfurnished
Fireplace true
Appliance Dishwasher, Disposal, Electric Water Heater, Microwave, Range, Refrigerator
Laundry Inside, Laundry Room
Exterior
Exterior Feature Fence, Irrigation System, Lighting, Outdoor Shower, Sliding Doors
Garage Driveway, Garage Door Opener, Oversized
Garage Spaces 3.0
Pool Gunite, In Ground, Outside Bath Access, Screen Enclosure
Utilities Available Cable Available, Electricity Connected, Street Lights, Water Available
Waterfront false
View Pool, Trees/Woods
Roof Type Shingle
Porch Covered, Screened
Attached Garage true
Garage true
Private Pool Yes
Building
Lot Description In County, Street Dead-End, Paved
Entry Level One
Foundation Slab
Lot Size Range 1/4 Acre to 21779 Sq. Ft.
Sewer Septic Tank
Water Public
Architectural Style Traditional
Structure Type Block
New Construction false
Construction Status Appraisal
Schools
Elementary Schools Medulla Elem
Middle Schools Southwest Middle
High Schools George Jenkins High
Others
Pets Allowed Yes
Senior Community No
Ownership Fee Simple
Monthly Total Fees $11
Acceptable Financing Cash, Conventional, FHA
Membership Fee Required Required
Listing Terms Cash, Conventional, FHA
Special Listing Condition None
Read Less

© 2024 My Florida Regional MLS DBA Stellar MLS. All Rights Reserved.
Bought with LA ROSA REALTY LAKELAND LLC
GET MORE INFORMATION




