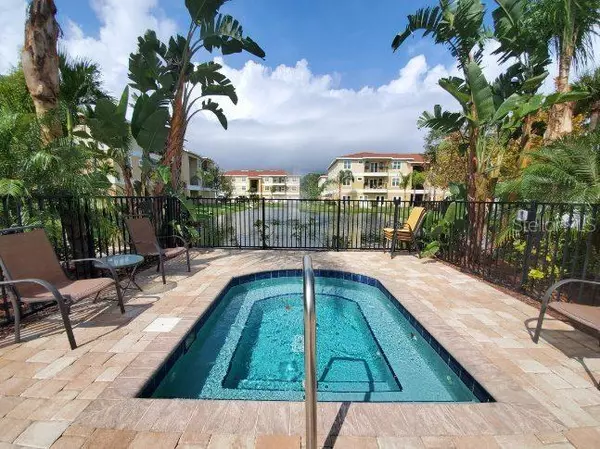For more information regarding the value of a property, please contact us for a free consultation.
5088 ROYAL PALMS WAY #302 New Port Richey, FL 34652
Want to know what your home might be worth? Contact us for a FREE valuation!

Our team is ready to help you sell your home for the highest possible price ASAP
Key Details
Sold Price $158,000
Property Type Condo
Sub Type Condominium
Listing Status Sold
Purchase Type For Sale
Square Footage 1,060 sqft
Price per Sqft $149
Subdivision Regency Palms
MLS Listing ID U8062411
Sold Date 06/29/20
Bedrooms 2
Full Baths 2
Condo Fees $240
Construction Status Appraisal,Financing,Inspections
HOA Y/N No
Year Built 2016
Annual Tax Amount $1,511
Lot Size 0.740 Acres
Acres 0.74
Property Description
Welcome home! Join us in viewing this stunning condo located in the highly desired Regency Palms Community in New Port Richey! This property is central to all of Tampa Bay located just minutes from US HWY 19 and a direct shot to any destination in the Tampa Bay area.
As you walk up the stairs or take the ELEVATOR to the third floor, you're greeted with a magnificent view overlooking the retention pond at the back of the property. Outside of the front door you have two large storage closets adjacent to the entrance to the unit.
Walking into the home you're greeted by an open floor plan, new vinyl floors, fresh paint, and the immediate feeling of finding your next forever home. The condo provides a luxurious feel as you walk through the property providing you plenty of open space and natural light.
Crossing the common areas you notice the new vinyl floors throughout, the level 3 granite in the kitchen and the newer appliance package. Walking across the living room you make your way to the rear balcony that overlooks the community retention pond providing you the ideal location for relaxation and tranquility.
As you make your way through the rest of the condo you approach the Master Bedroom providing a fully updated master bath and a walk in master closet.
It doesn't stop there! You have a BONUS ROOM down stairs across from the single car garage!! This room can host activities, act as storage, or any other use. You also have a rear door leading directly out back to a concrete slab!
Location
State FL
County Pasco
Community Regency Palms
Zoning MPUD
Rooms
Other Rooms Bonus Room, Storage Rooms
Interior
Interior Features Ceiling Fans(s), Elevator, High Ceilings, Living Room/Dining Room Combo, Open Floorplan, Walk-In Closet(s)
Heating Central
Cooling Central Air
Flooring Tile, Vinyl
Fireplace false
Appliance Convection Oven, Cooktop, Dishwasher, Disposal, Dryer, Electric Water Heater, Microwave, Range, Refrigerator, Washer
Laundry Inside
Exterior
Exterior Feature Balcony, Dog Run, Fence, Irrigation System, Lighting, Outdoor Grill, Sidewalk, Storage
Garage Driveway, Guest
Garage Spaces 1.0
Community Features Pool
Utilities Available BB/HS Internet Available, Cable Available, Electricity Available, Fire Hydrant, Phone Available, Sewer Available, Street Lights, Water Available
Amenities Available Cable TV, Elevator(s), Park, Pool
Waterfront false
View Y/N 1
Water Access 1
Water Access Desc Pond
View Park/Greenbelt, Water
Roof Type Shingle
Porch Rear Porch
Attached Garage true
Garage true
Private Pool No
Building
Lot Description FloodZone, Near Public Transit, Sidewalk, Paved
Story 3
Entry Level Multi/Split
Foundation Slab
Lot Size Range Up to 10,889 Sq. Ft.
Sewer Public Sewer
Water Public
Structure Type Concrete,Stucco
New Construction false
Construction Status Appraisal,Financing,Inspections
Schools
Middle Schools Gulf Middle-Po
High Schools Gulf High-Po
Others
Pets Allowed Breed Restrictions, Number Limit, Size Limit
HOA Fee Include Cable TV,Pool,Escrow Reserves Fund,Insurance,Maintenance Structure,Maintenance Grounds,Maintenance,Sewer,Trash,Water
Senior Community No
Pet Size Small (16-35 Lbs.)
Ownership Condominium
Monthly Total Fees $240
Acceptable Financing Cash, Conventional
Listing Terms Cash, Conventional
Num of Pet 2
Special Listing Condition None
Read Less

© 2024 My Florida Regional MLS DBA Stellar MLS. All Rights Reserved.
Bought with FUTURE HOME REALTY INC
GET MORE INFORMATION




