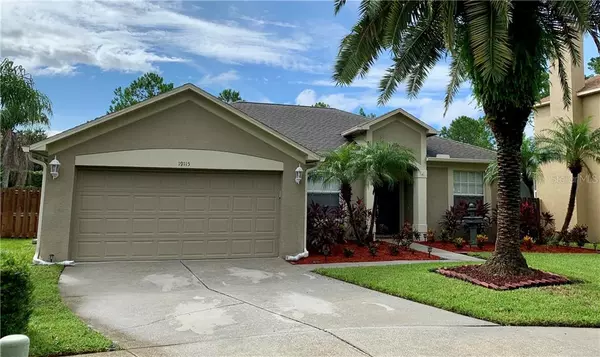For more information regarding the value of a property, please contact us for a free consultation.
19115 CHERRY ROSE CIR Lutz, FL 33558
Want to know what your home might be worth? Contact us for a FREE valuation!

Our team is ready to help you sell your home for the highest possible price ASAP
Key Details
Sold Price $281,500
Property Type Single Family Home
Sub Type Single Family Residence
Listing Status Sold
Purchase Type For Sale
Square Footage 1,742 sqft
Price per Sqft $161
Subdivision Villarosa Ph 1A
MLS Listing ID T3189256
Sold Date 08/16/19
Bedrooms 3
Full Baths 2
Construction Status Inspections
HOA Fees $53/qua
HOA Y/N Yes
Year Built 1997
Annual Tax Amount $4,838
Lot Size 9,147 Sqft
Acres 0.21
Property Description
This beautiful, updated pool home is located in the highly desired Villarosa community, which is located in one of the BEST rated school districts in Hillsborough county! Very private location on a cul-de-sac with NO REAR neighbors, and features a fenced backyard with a pool, meaning your family can spend many quiet nights watching sunsets! Very open floorplan with high ceilings throughout. The kitchen features stainless appliances, tile floors, and an open view to the family room. The large master suite opens directly to the private pool, and master bath features a spacious walk in closet, large garden tub with separate shower, and dual sink vanity. From the foyer, the home features a secluded study that could be also be used as a separate family room. In addition to a formal dining room, this home also has a separate breakfast nook. New A/C in 2017! No CDD fees! Only 1 mile from the Veterans expressway to Tampa. This home has been immaculately maintained by the current owner and is move in ready for the next family to make it their home.
Location
State FL
County Hillsborough
Community Villarosa Ph 1A
Zoning PD
Interior
Interior Features High Ceilings, Open Floorplan, Walk-In Closet(s)
Heating Central
Cooling Central Air
Flooring Laminate, Tile
Fireplace false
Appliance Dishwasher, Disposal, Dryer, Microwave, Range, Refrigerator, Washer, Water Softener
Exterior
Exterior Feature Fence, Rain Gutters, Sprinkler Metered
Garage Spaces 2.0
Utilities Available Natural Gas Connected, Street Lights
Roof Type Shingle
Attached Garage true
Garage true
Private Pool Yes
Building
Entry Level One
Foundation Slab
Lot Size Range Up to 10,889 Sq. Ft.
Sewer Public Sewer
Water Public
Structure Type Block,Stucco
New Construction false
Construction Status Inspections
Schools
Elementary Schools Mckitrick-Hb
Middle Schools Martinez-Hb
High Schools Steinbrenner High School
Others
Pets Allowed Yes
Senior Community No
Ownership Fee Simple
Monthly Total Fees $53
Acceptable Financing Cash, Conventional, FHA, VA Loan
Membership Fee Required Required
Listing Terms Cash, Conventional, FHA, VA Loan
Special Listing Condition None
Read Less

© 2024 My Florida Regional MLS DBA Stellar MLS. All Rights Reserved.
Bought with SMITH & ASSOCIATES REAL ESTATE
GET MORE INFORMATION




