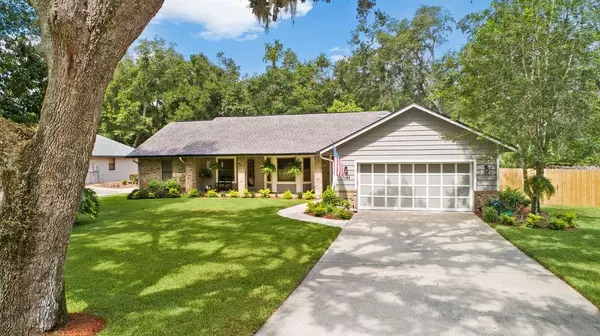For more information regarding the value of a property, please contact us for a free consultation.
1649 WINDY BLUFF PT Longwood, FL 32750
Want to know what your home might be worth? Contact us for a FREE valuation!

Our team is ready to help you sell your home for the highest possible price ASAP
Key Details
Sold Price $379,000
Property Type Single Family Home
Sub Type Single Family Residence
Listing Status Sold
Purchase Type For Sale
Square Footage 2,162 sqft
Price per Sqft $175
Subdivision Northridge
MLS Listing ID O5798260
Sold Date 08/23/19
Bedrooms 4
Full Baths 2
Construction Status Financing,Inspections
HOA Fees $13
HOA Y/N Yes
Year Built 1986
Annual Tax Amount $4,084
Lot Size 0.500 Acres
Acres 0.5
Lot Dimensions 23x90x144x106x172
Property Description
Character and charm in the heart of Longwood! Classic traditional, completely updated ranch in Northridge. Meticulously maintained 4 bedrooms and 2 full bath pool home that backs to conservation. This home has a formal living and a formal dining room. The family room has a wood burning fireplace, new skylights with auto shades and French doors that open to the covered lanai. The family room and kitchen are open making it great for entertaining. Kitchen has stainless appliances and granite counters. Two new sets of French Doors open the Family room to a massive screened and covered private pool paradise. The bedrooms are a split plan offering additional privacy. Large inside laundry room. There is a two car attached garage with a newer coated garage floor. Large lot with mature landscaping and a completely fenced private backyard. Home shows like a model! Owners have recently put approximately $40k in upgrades and improvements in this home. New doors, new flooring, new fence, re-plumbed and so much more. Please ask for a detailed list of upgrades and recent improvements. This home is located on a peaceful street only minutes away from shopping, restaurants, and schools. SEMINOLE COUNTY SCHOOLS. Call for a private showing today!
Location
State FL
County Seminole
Community Northridge
Zoning R-1AAA
Rooms
Other Rooms Attic, Breakfast Room Separate, Formal Dining Room Separate, Formal Living Room Separate, Inside Utility
Interior
Interior Features Ceiling Fans(s), High Ceilings, Kitchen/Family Room Combo, Skylight(s), Split Bedroom, Stone Counters, Walk-In Closet(s)
Heating Central
Cooling Central Air
Flooring Carpet, Ceramic Tile, Hardwood
Fireplaces Type Family Room, Wood Burning
Fireplace true
Appliance Dishwasher, Disposal, Electric Water Heater, Microwave, Range
Laundry Inside, Laundry Room
Exterior
Exterior Feature Fence, French Doors, Irrigation System, Rain Gutters, Sidewalk
Parking Features Garage Door Opener
Garage Spaces 2.0
Pool In Ground, Screen Enclosure
Community Features Park, Playground, Tennis Courts
Utilities Available BB/HS Internet Available, Cable Available, Public
Amenities Available Park, Playground
View Park/Greenbelt, Trees/Woods
Roof Type Shingle
Porch Covered, Front Porch, Porch, Rear Porch
Attached Garage true
Garage true
Private Pool Yes
Building
Lot Description Conservation Area, Greenbelt, Oversized Lot, Street Dead-End, Paved
Entry Level One
Foundation Slab
Lot Size Range 1/2 Acre to 1 Acre
Sewer Public Sewer
Water Public
Architectural Style Ranch
Structure Type Block,Stucco,Wood Siding
New Construction false
Construction Status Financing,Inspections
Others
Pets Allowed Yes
Senior Community No
Ownership Fee Simple
Monthly Total Fees $27
Acceptable Financing Cash, Conventional, FHA, VA Loan
Membership Fee Required Required
Listing Terms Cash, Conventional, FHA, VA Loan
Special Listing Condition None
Read Less

© 2025 My Florida Regional MLS DBA Stellar MLS. All Rights Reserved.
Bought with ELEVATE REAL ESTATE BROKERS



