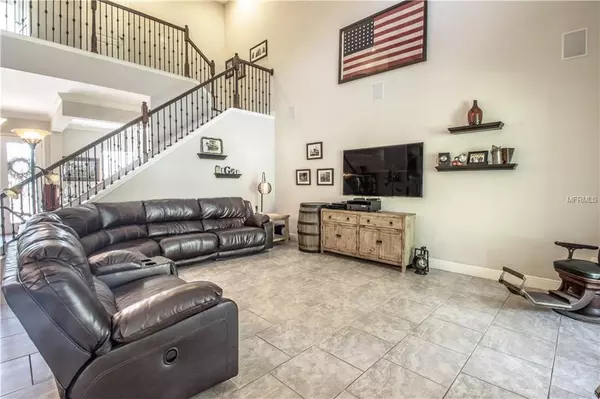For more information regarding the value of a property, please contact us for a free consultation.
6636 PARK STRAND DR Apollo Beach, FL 33572
Want to know what your home might be worth? Contact us for a FREE valuation!

Our team is ready to help you sell your home for the highest possible price ASAP
Key Details
Sold Price $460,000
Property Type Single Family Home
Sub Type Single Family Residence
Listing Status Sold
Purchase Type For Sale
Square Footage 3,432 sqft
Price per Sqft $134
Subdivision Waterset Ph 1C
MLS Listing ID T3177691
Sold Date 09/04/19
Bedrooms 5
Full Baths 3
Half Baths 1
HOA Fees $6/ann
HOA Y/N Yes
Year Built 2013
Annual Tax Amount $8,024
Lot Size 9,147 Sqft
Acres 0.21
Property Description
With a neighborhood park across the street and wooded views in the back, this home is on one of the best lots in Waterset. Impressive curb appeal starts with the driveway with pavers to the 3-car, side entry garage, immaculate landscaping and double doors to the home. Inside the open and airy Living and Dining area give it a casual feel and flows into the Family Room and Kitchen. This spacious home has 5 Beds, 3 1/2 Baths plus a Bonus Room, and a well-designed floor plan that features the Master Suite, and a Guest Suite, on the main floor. The eat-in Kitchen has a large breakfast bar, an abundance of wood cabinets and granite counters, stainless steel appliances, gas range, microwave/convection oven and regular oven. All this overlooks the Family Room with French Doors to the outdoors and wrought iron railings of the stairs to the 2nd Floor. The Master Suite has another set of French Doors, a large walk-in closet with custom California built-ins and Master Bath that features double vanities, soaking tub and walk-in shower. The first floor is completed with the 5th Bedroom/Office-Den, large laundry room and half bath. Upstairs are the remaining secondary bedrooms, secondary bath & Bonus Room. If you enjoy the outdoors, you'll be impressed with the full outdoor kitchen, custom fire pit and natural views of the lush, green conservation area. With community amenities including pool, playgrounds & tennis courts, you have to see this home in person to truly appreciate all it has to offer.
Location
State FL
County Hillsborough
Community Waterset Ph 1C
Zoning PD
Rooms
Other Rooms Bonus Room, Family Room, Formal Dining Room Separate, Formal Living Room Separate, Inside Utility
Interior
Interior Features Cathedral Ceiling(s), Ceiling Fans(s), Coffered Ceiling(s), Crown Molding, High Ceilings, Stone Counters, Vaulted Ceiling(s), Walk-In Closet(s)
Heating Natural Gas
Cooling Central Air, Zoned
Flooring Carpet, Tile, Wood
Furnishings Unfurnished
Fireplace false
Appliance Built-In Oven, Convection Oven, Dishwasher, Disposal, Kitchen Reverse Osmosis System, Microwave, Range, Range Hood, Refrigerator, Tankless Water Heater, Water Softener
Laundry Laundry Room
Exterior
Exterior Feature Hurricane Shutters, Irrigation System, Outdoor Grill
Garage Garage Door Opener
Garage Spaces 3.0
Community Features Deed Restrictions, Fitness Center, Irrigation-Reclaimed Water, Park, Playground, Pool, Sidewalks, Tennis Courts
Utilities Available BB/HS Internet Available, Cable Available, Fire Hydrant, Public, Street Lights, Underground Utilities
Amenities Available Basketball Court, Clubhouse, Fitness Center, Park, Playground, Pool, Tennis Court(s)
Roof Type Shingle
Porch Covered
Attached Garage true
Garage true
Private Pool No
Building
Lot Description Sidewalk
Story 2
Entry Level Two
Foundation Slab
Lot Size Range Up to 10,889 Sq. Ft.
Builder Name West Bay
Sewer Public Sewer
Water Public
Structure Type Block,Stucco,Wood Frame
New Construction false
Schools
Elementary Schools Doby Elementary-Hb
Middle Schools Eisenhower-Hb
High Schools East Bay-Hb
Others
Pets Allowed Number Limit
Senior Community No
Ownership Fee Simple
Monthly Total Fees $6
Membership Fee Required Required
Num of Pet 2
Special Listing Condition None
Read Less

© 2024 My Florida Regional MLS DBA Stellar MLS. All Rights Reserved.
Bought with KELLER WILLIAMS REALTY S.SHORE
GET MORE INFORMATION




