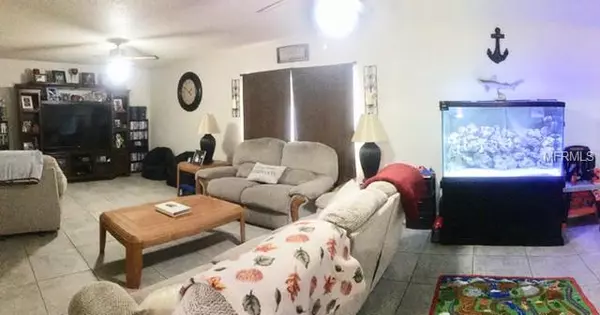For more information regarding the value of a property, please contact us for a free consultation.
1712 CEDAR DR Plant City, FL 33563
Want to know what your home might be worth? Contact us for a FREE valuation!

Our team is ready to help you sell your home for the highest possible price ASAP
Key Details
Sold Price $177,000
Property Type Single Family Home
Sub Type Single Family Residence
Listing Status Sold
Purchase Type For Sale
Square Footage 1,675 sqft
Price per Sqft $105
Subdivision Piney Oaks Estates
MLS Listing ID T3165755
Sold Date 05/17/19
Bedrooms 3
Full Baths 2
Construction Status Inspections
HOA Y/N No
Year Built 1974
Annual Tax Amount $778
Lot Size 7,405 Sqft
Acres 0.17
Property Description
Welcome Home!! This home has been beautifully maintained and has so much to offer. Close to all Plant City has to offer, the small subdivision is well-established with NO HOA or CDD fees! This home has 3 bedrooms 2 baths and a 1 car garage with enough space to park an RV and a boat! As you walk into the formal living room you will see the master bedroom to your right and the additional bedrooms back to the left. Just off the kitchen, you have a formal dining room which leads to the oversized family room and an additional room that can be used as a den/office/study. The backyard has an above ground pool for those Florida summer evenings to enjoy with family and friends. The A/C is just 4 years old, there is a water softener and a smart water heater that will be staying. This home has keyless entry and an alarm system! You are located close to all local Plant City attractions, shopping and schools yet still able to enjoy the peace and tranquility of this Family neighborhood!
Location
State FL
County Hillsborough
Community Piney Oaks Estates
Zoning R-1A
Rooms
Other Rooms Den/Library/Office, Family Room, Formal Living Room Separate
Interior
Interior Features Ceiling Fans(s)
Heating Electric
Cooling Central Air
Flooring Carpet, Ceramic Tile, Laminate
Fireplace false
Appliance None, Water Softener
Exterior
Exterior Feature Fence
Parking Features Driveway, Garage Door Opener, Parking Pad
Garage Spaces 1.0
Pool Above Ground
Utilities Available Cable Connected, Electricity Connected, Public, Sewer Connected
Roof Type Shingle
Porch Front Porch
Attached Garage true
Garage true
Private Pool Yes
Building
Lot Description City Limits, Paved
Foundation Slab
Lot Size Range Up to 10,889 Sq. Ft.
Sewer Public Sewer
Water Public
Structure Type Block
New Construction false
Construction Status Inspections
Others
Senior Community No
Ownership Fee Simple
Acceptable Financing Cash, Conventional, Other
Listing Terms Cash, Conventional, Other
Special Listing Condition None
Read Less

© 2025 My Florida Regional MLS DBA Stellar MLS. All Rights Reserved.
Bought with MAIN STREET RENEWAL LLC



