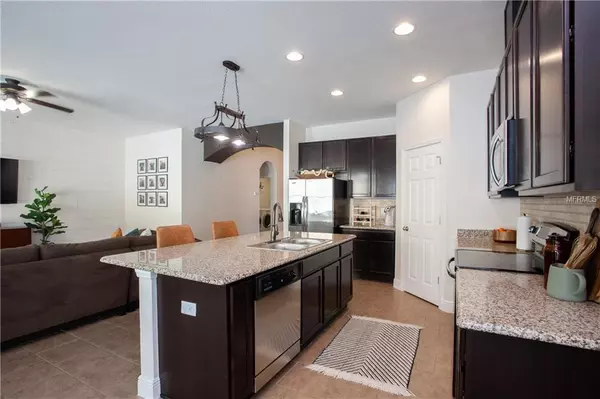For more information regarding the value of a property, please contact us for a free consultation.
6329 HAWK GROVE CT Wesley Chapel, FL 33545
Want to know what your home might be worth? Contact us for a FREE valuation!

Our team is ready to help you sell your home for the highest possible price ASAP
Key Details
Sold Price $249,900
Property Type Single Family Home
Sub Type Single Family Residence
Listing Status Sold
Purchase Type For Sale
Square Footage 2,030 sqft
Price per Sqft $123
Subdivision Oak Creek
MLS Listing ID T3165265
Sold Date 05/31/19
Bedrooms 4
Full Baths 2
Construction Status Appraisal,Financing,Inspections
HOA Fees $8/ann
HOA Y/N Yes
Year Built 2013
Annual Tax Amount $3,862
Lot Size 8,712 Sqft
Acres 0.2
Property Description
Gorgeous, truly move-in ready 4/2/2 home in the community of Oak Creek which is convenient to Wesley Chapel, Zephyrhills and even Lakeland. This Craftsman-style home has a front porch perfect for wicker rockers. Enter the home to a large tiled foyer that gives ample room to greet guests. The 4th bedroom, which is off the foyer, is used as a den/office with glass double doors, engineered hardwood flooring and has a closet. The gourmet kitchen has 42” cabinets, granite counters, stainless steel appliances, island with breakfast bar & walk-in pantry. The dining area provides plenty of room for a large table. The great room provides an open, tiled floorplan that makes entertaining easy and is designer decorated with shiplap on one wall. From the sliders by the dining table, exit to a pavered patio with a pergola overlooking the fenced backyard. Back inside, the master bedroom with hardwood flooring features an ensuite master bath with dual sinks, beautifully tiled shower and a very large walk-in closet. The split bedroom floorplan has the 2nd and 3rd bedrooms separated at the front of the home. All appliances, including the washer, dryer and water softener, remain. The community features a pool, dog park, playground, basketball court and events planned for the residents of Oak Creek. Convenient to shopping, medical facilities and restaurants. Call to make this your new home.
Location
State FL
County Pasco
Community Oak Creek
Zoning MPUD
Rooms
Other Rooms Den/Library/Office, Great Room, Inside Utility
Interior
Interior Features Ceiling Fans(s), Eat-in Kitchen, High Ceilings, Solid Wood Cabinets, Split Bedroom, Walk-In Closet(s), Window Treatments
Heating Electric, Heat Pump
Cooling Central Air
Flooring Carpet, Ceramic Tile, Hardwood
Fireplace false
Appliance Dishwasher, Disposal, Dryer, Electric Water Heater, Microwave, Range, Refrigerator, Washer, Water Softener
Laundry Laundry Room
Exterior
Exterior Feature Fence, Irrigation System, Sidewalk, Sliding Doors, Sprinkler Metered
Garage Garage Door Opener
Garage Spaces 2.0
Community Features Deed Restrictions, Playground, Pool
Utilities Available BB/HS Internet Available, Cable Available, Fiber Optics, Public, Sprinkler Meter, Street Lights
Amenities Available Basketball Court, Playground, Pool
Roof Type Shingle
Porch Covered, Front Porch
Attached Garage true
Garage true
Private Pool No
Building
Lot Description In County, Sidewalk, Paved
Entry Level One
Foundation Slab
Lot Size Range Up to 10,889 Sq. Ft.
Builder Name West Bay
Sewer Public Sewer
Water Public
Architectural Style Craftsman
Structure Type Block,Stone,Stucco
New Construction false
Construction Status Appraisal,Financing,Inspections
Schools
Elementary Schools New River Elementary
Middle Schools Raymond B Stewart Middle-Po
High Schools Zephryhills High School-Po
Others
Pets Allowed Yes
Senior Community No
Ownership Fee Simple
Monthly Total Fees $8
Acceptable Financing Cash, Conventional, FHA, USDA Loan, VA Loan
Membership Fee Required Required
Listing Terms Cash, Conventional, FHA, USDA Loan, VA Loan
Special Listing Condition None
Read Less

© 2024 My Florida Regional MLS DBA Stellar MLS. All Rights Reserved.
Bought with TOMLIN, ST CYR & ASSOCIATES LLC
GET MORE INFORMATION




