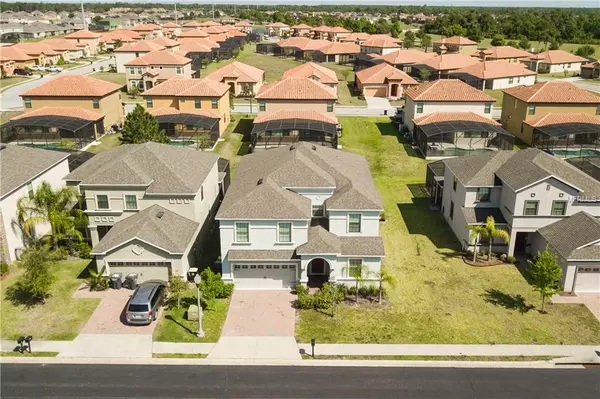For more information regarding the value of a property, please contact us for a free consultation.
2329 VICTORIA DR Davenport, FL 33837
Want to know what your home might be worth? Contact us for a FREE valuation!

Our team is ready to help you sell your home for the highest possible price ASAP
Key Details
Sold Price $412,000
Property Type Single Family Home
Sub Type Single Family Residence
Listing Status Sold
Purchase Type For Sale
Square Footage 3,824 sqft
Price per Sqft $107
Subdivision Victoria Woods At Providence
MLS Listing ID O5772876
Sold Date 10/22/19
Bedrooms 8
Full Baths 5
Construction Status Inspections
HOA Fees $128/qua
HOA Y/N Yes
Year Built 2014
Annual Tax Amount $5,867
Lot Size 6,969 Sqft
Acres 0.16
Property Description
MOTIVATED SELLER. Your grand vacation home is here! READ BELOW. Spacious, FULLY FURNISHED 8 Bed/5 bath vacation rental home with frequent bookings! DISNEY and other Central Florida theme parks are only 25 minutes away! Located in the gated golf community of Providence that features a clubhouse restaurant, community pool with fun slides, fitness center, and tennis courts. Centrally located to both East coast and West coast beaches--Cocoa Beach, Datyona beach, Melbourne, Tampa, and Clearwater beach-- convenient for same day trips! This home features two master bedrooms suites located on the first floor, open dining room and living room floor plan, stainless steel appliances, granite counter tops, 42 inch espresso cabinets. It has a long breakfast bar counter top that can accommodate six guests, and dining room table that can accommodate 8 guests. The second floor features a loft area, plus a media room with your own pool table. Step outside and enjoy the pool entertaining area, complete with screen enclosure, covered patio dining space, BBQ and tanning areas. This fantastic vacation home can sold with future bookings if you decided to keep the current booking company. Don't wait, schedule a private showing today!
Location
State FL
County Polk
Community Victoria Woods At Providence
Rooms
Other Rooms Family Room, Loft, Media Room
Interior
Interior Features Built-in Features, Ceiling Fans(s), Walk-In Closet(s)
Heating Central, Heat Pump, Zoned
Cooling Central Air, Zoned
Flooring Carpet, Ceramic Tile
Furnishings Furnished
Fireplace false
Appliance Dishwasher, Disposal, Dryer, Electric Water Heater, Microwave, Range, Refrigerator, Washer
Exterior
Exterior Feature Other, Sliding Doors
Garage Spaces 2.0
Pool Child Safety Fence, Gunite, In Ground, Outside Bath Access, Screen Enclosure
Community Features Fitness Center, Gated, Golf Carts OK, Golf, Park, Playground, Pool, Tennis Courts
Utilities Available BB/HS Internet Available, Cable Available, Cable Connected, Public, Street Lights
Amenities Available Clubhouse, Fitness Center, Gated, Golf Course, Park, Playground, Pool, Tennis Court(s)
Roof Type Shingle
Porch Covered, Screened
Attached Garage true
Garage true
Private Pool Yes
Building
Lot Description Paved, Private
Story 2
Entry Level Two
Foundation Slab
Lot Size Range Up to 10,889 Sq. Ft.
Sewer Public Sewer
Water Public
Structure Type Block,Stucco
New Construction false
Construction Status Inspections
Schools
Elementary Schools Loughman Oaks Elem
Middle Schools Boone Middle
High Schools Ridge Community Senior High
Others
Pets Allowed Yes
Senior Community No
Ownership Fee Simple
Monthly Total Fees $128
Acceptable Financing Cash, Conventional
Membership Fee Required Required
Listing Terms Cash, Conventional
Special Listing Condition None
Read Less

© 2025 My Florida Regional MLS DBA Stellar MLS. All Rights Reserved.
Bought with REALTY ONE GROUP INSPIRATION



