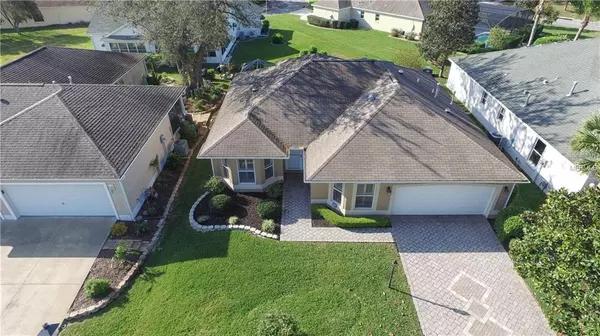For more information regarding the value of a property, please contact us for a free consultation.
9420 SE 176TH SAFFOLD ST The Villages, FL 32162
Want to know what your home might be worth? Contact us for a FREE valuation!

Our team is ready to help you sell your home for the highest possible price ASAP
Key Details
Sold Price $245,000
Property Type Single Family Home
Sub Type Single Family Residence
Listing Status Sold
Purchase Type For Sale
Square Footage 1,493 sqft
Price per Sqft $164
Subdivision The Villages
MLS Listing ID G5013124
Sold Date 07/09/19
Bedrooms 3
Full Baths 2
Construction Status Inspections,Other Contract Contingencies
HOA Y/N No
Year Built 2002
Annual Tax Amount $2,748
Lot Size 5,227 Sqft
Acres 0.12
Property Description
BOND PAID Jasmine Designer Home (former Dogwood) in Village of Springdale located on quiet cul-de-sac street on an offset lot with unique view. (Owner opted to have cabinet built-ins in front bedroom instead of a closet-see pic.) The exterior has a paver driveway, paver walkway & front entry, ornamental landscaping & gutters w/downspouts. There is a premium glass storm front door leading to the spacious open floorplan. The combo living/dining room has pecan hardwood flooring, vaulted ceiling, solar tube & ceiling fan with custom valance & drapes. The 9' slider leads to 420 sf covered & screened lanai. The kitchen with offset ceramic tile has raised panel oak cabinets, pantry w/pull out shelves, breakfast nook with additional cabinets, half-bay window with plantation shutters and Kenmore Elite french door refrigerator. The Owners En Suite has a large walk in closet, linen closet, 6'slider to the lanai, solid surface top with one piece sink, make up station & custom faucet. There is also a corner shower with solid surface walls & pan and a privacy window w/plantation shutters; with adjoining laundry room that leads to the garage. The guest wing front Room has pecan hardwood flooring, built in cabinets, ceiling fan, bay window & plantation shutters. Rear Bedrm has a ceiling fan & double door closet. The guest bath has a solar tub & tub/shower combo. The garage has built in cabinets, ceiling fan, solar tube, keyless entry, retrackable screen door to kitchen, work station & storage around surrounding the HVAC.
Location
State FL
County Marion
Community The Villages
Zoning PUD
Rooms
Other Rooms Inside Utility
Interior
Interior Features Ceiling Fans(s), Eat-in Kitchen, High Ceilings, Living Room/Dining Room Combo, Open Floorplan, Split Bedroom, Thermostat, Walk-In Closet(s), Window Treatments
Heating Central, Natural Gas
Cooling Central Air
Flooring Carpet, Hardwood, Tile
Fireplace false
Appliance Dishwasher, Disposal, Dryer, Microwave, Range, Refrigerator, Washer
Laundry Inside
Exterior
Exterior Feature Irrigation System, Sliding Doors
Parking Features Driveway, Garage Door Opener
Garage Spaces 2.0
Community Features Deed Restrictions, Golf Carts OK, Golf, Park, Pool, Tennis Courts
Utilities Available Cable Available, Electricity Connected, Fire Hydrant, Phone Available, Public, Sewer Connected, Street Lights, Underground Utilities
Amenities Available Fence Restrictions, Gated, Golf Course, Park, Pool, Tennis Court(s), Vehicle Restrictions
Roof Type Shingle
Porch Covered
Attached Garage true
Garage true
Private Pool No
Building
Lot Description Level, Street Dead-End, Paved
Entry Level One
Foundation Slab
Lot Size Range Up to 10,889 Sq. Ft.
Sewer Public Sewer
Water Public
Structure Type Block,Stucco
New Construction false
Construction Status Inspections,Other Contract Contingencies
Others
Pets Allowed Yes
HOA Fee Include Pool,Recreational Facilities
Senior Community Yes
Ownership Fee Simple
Acceptable Financing Cash, Conventional, FHA, VA Loan
Listing Terms Cash, Conventional, FHA, VA Loan
Num of Pet 2
Special Listing Condition None
Read Less

© 2024 My Florida Regional MLS DBA Stellar MLS. All Rights Reserved.
Bought with ERA GRIZZARD REAL ESTATE



