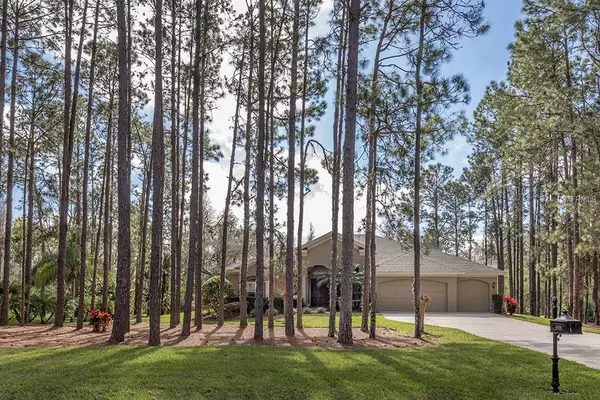For more information regarding the value of a property, please contact us for a free consultation.
408 PINE BLUFF DR Lutz, FL 33549
Want to know what your home might be worth? Contact us for a FREE valuation!

Our team is ready to help you sell your home for the highest possible price ASAP
Key Details
Sold Price $540,000
Property Type Single Family Home
Sub Type Single Family Residence
Listing Status Sold
Purchase Type For Sale
Square Footage 3,853 sqft
Price per Sqft $140
Subdivision Pine Crest Estates
MLS Listing ID T3159327
Sold Date 06/14/19
Bedrooms 4
Full Baths 3
Construction Status Appraisal,Financing,Inspections,Other Contract Contingencies
HOA Fees $150/ann
HOA Y/N Yes
Year Built 2005
Annual Tax Amount $8,586
Lot Size 0.910 Acres
Acres 0.91
Property Description
SERENE SANCTUARY in gated PINE CREST ESTATES! Nestled among the majestic tall pines on a nearly 1-acre conservation lot, this 3853 sf home offers 4 bedrooms, 3 baths, 3 car garage, home office, plus upstairs bonus room. From the covered front porch and through the double entry doors, you are greeted with formal living and dining rooms graced with crown molding, gas fireplace, and beautiful views of nature. New hardwood flooring in the main living areas and master bedroom adds to the warmth of this home. This kitchen can never have too many chefs - plenty of space to prepare meals for a crowd, plus granite counters, center island, stainless steel appliances, 42” cabinetry, breakfast nook, closet pantry, and butler’s pantry with wine rack. The private master suite features a spacious bedroom with tray ceilings, two walk-in closets, access to the screened lanai and views to the back. In the bath are double vanities, granite counters, jetted tub, and separate shower. Off the kitchen are two additional bedrooms adjoined by a hallway with study area and shared bath. The 4th bedroom and full bath off the family room make an ideal space for long term guests. Upstairs is a large bonus room - perfect for a home gym or media/gaming room! Spanning the rear of the home are two screened patios where you can sit in the evening and delight in nature! Secluded yet conveniently located, Pine Crest Estates is near I-75, I-275, USF, The Shops at Wiregrass and Dale Mabry Hwy.
Location
State FL
County Hillsborough
Community Pine Crest Estates
Zoning ASC-1
Rooms
Other Rooms Attic, Bonus Room, Den/Library/Office, Family Room, Formal Dining Room Separate, Formal Living Room Separate
Interior
Interior Features Ceiling Fans(s), Crown Molding, Eat-in Kitchen, High Ceilings, In Wall Pest System, Kitchen/Family Room Combo, Open Floorplan, Solid Surface Counters, Split Bedroom, Stone Counters, Walk-In Closet(s), Window Treatments
Heating Central, Electric, Zoned
Cooling Central Air, Humidity Control, Zoned
Flooring Carpet, Ceramic Tile
Fireplaces Type Gas, Other, Non Wood Burning
Fireplace true
Appliance Built-In Oven, Cooktop, Dishwasher, Disposal, Dryer, Gas Water Heater, Ice Maker, Microwave, Refrigerator, Washer, Water Filtration System, Water Purifier
Laundry Inside, Laundry Room
Exterior
Exterior Feature Irrigation System, Lighting, Sliding Doors
Garage Spaces 3.0
Community Features Deed Restrictions, Gated, Golf Carts OK, Water Access
Utilities Available BB/HS Internet Available, Cable Connected, Electricity Connected, Fiber Optics, Propane, Sprinkler Well, Underground Utilities
Amenities Available Gated
Waterfront false
View Trees/Woods
Roof Type Shingle
Porch Front Porch, Rear Porch, Screened
Attached Garage true
Garage true
Private Pool No
Building
Lot Description Conservation Area, In County, Private
Entry Level One
Foundation Slab
Lot Size Range 1/2 Acre to 1 Acre
Sewer Septic Tank
Water Well
Architectural Style Florida
Structure Type Block,Stucco
New Construction false
Construction Status Appraisal,Financing,Inspections,Other Contract Contingencies
Schools
Elementary Schools Lutz-Hb
Middle Schools Liberty-Hb
High Schools Freedom-Hb
Others
Pets Allowed Yes
HOA Fee Include Escrow Reserves Fund,Private Road
Senior Community No
Ownership Fee Simple
Monthly Total Fees $150
Acceptable Financing Cash, Conventional, VA Loan
Membership Fee Required Required
Listing Terms Cash, Conventional, VA Loan
Special Listing Condition None
Read Less

© 2024 My Florida Regional MLS DBA Stellar MLS. All Rights Reserved.
Bought with EARNEST HOME REALTY
GET MORE INFORMATION




