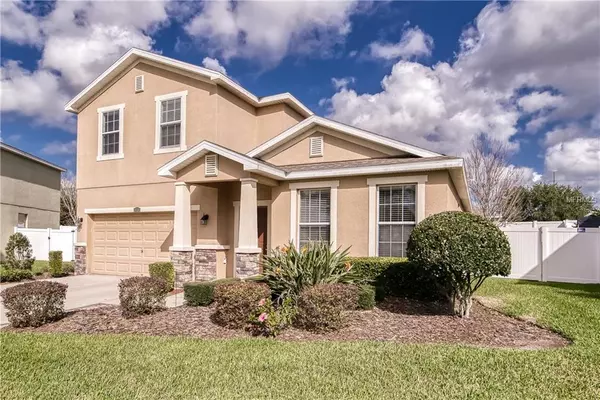For more information regarding the value of a property, please contact us for a free consultation.
3204 MAGNOLIA GARDEN DR Plant City, FL 33567
Want to know what your home might be worth? Contact us for a FREE valuation!

Our team is ready to help you sell your home for the highest possible price ASAP
Key Details
Sold Price $265,000
Property Type Single Family Home
Sub Type Single Family Residence
Listing Status Sold
Purchase Type For Sale
Square Footage 2,879 sqft
Price per Sqft $92
Subdivision Magnolia Green Ph 01
MLS Listing ID T3157760
Sold Date 04/02/19
Bedrooms 4
Full Baths 2
Half Baths 1
Construction Status Appraisal,Financing,Inspections
HOA Fees $43/qua
HOA Y/N Yes
Year Built 2012
Annual Tax Amount $2,333
Lot Size 6,969 Sqft
Acres 0.16
Property Description
Don't miss out on this beautiful, well kept home that features lots of upgrades!! Upon entering the home you are greeted with tile plank flooring and a spacious living and dining area. The kitchen has beautiful granite countertops, an island, a pantry, and stainless steel appliances. The downstairs master suite has a huge walk in closet, a sitting area, and the bath is complete with granite countertops, walk in shower, and a garden tub. The upstairs features a large bonus room, three bedrooms, and a full bathroom. The upstairs space has hardly been used, the carpet is like brand new! Not only will you enjoy the inside space of the inside of this home, your family will love the fenced in backyard with lots of room for all your toys. Also, this community has a playground and a pool that is easily accessed from the home. Call today for your tour of this great home!
Location
State FL
County Hillsborough
Community Magnolia Green Ph 01
Zoning PD
Interior
Interior Features Ceiling Fans(s), Kitchen/Family Room Combo, Living Room/Dining Room Combo, Walk-In Closet(s)
Heating Central
Cooling Central Air
Flooring Carpet, Ceramic Tile
Fireplace false
Appliance Convection Oven, Dishwasher, Disposal, Microwave, Refrigerator
Exterior
Exterior Feature Fence, Irrigation System
Parking Features Driveway, Garage Door Opener
Garage Spaces 2.0
Community Features Playground, Pool
Utilities Available Cable Connected, Electricity Connected, Street Lights
Amenities Available Playground, Pool
Roof Type Shingle
Attached Garage true
Garage true
Private Pool No
Building
Entry Level Two
Foundation Slab
Lot Size Range Up to 10,889 Sq. Ft.
Sewer Public Sewer
Water None
Structure Type Block,Brick
New Construction false
Construction Status Appraisal,Financing,Inspections
Schools
Elementary Schools Robinson Elementary School-Hb
Middle Schools Turkey Creek-Hb
High Schools Durant-Hb
Others
Pets Allowed Yes
Senior Community No
Ownership Fee Simple
Monthly Total Fees $43
Acceptable Financing Cash, Conventional, FHA, VA Loan
Membership Fee Required Required
Listing Terms Cash, Conventional, FHA, VA Loan
Special Listing Condition None
Read Less

© 2025 My Florida Regional MLS DBA Stellar MLS. All Rights Reserved.
Bought with KELLER WILLIAMS REALTY



