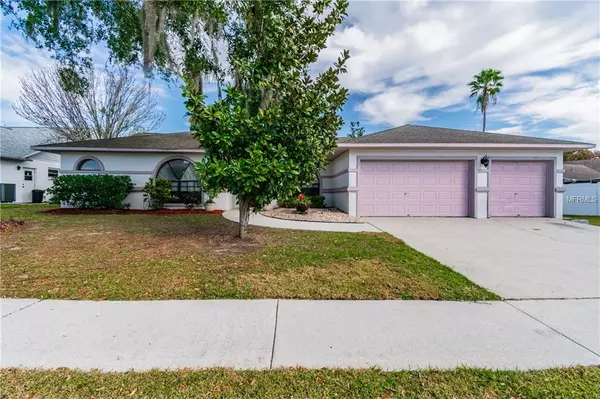For more information regarding the value of a property, please contact us for a free consultation.
818 DAPHNE DR Brandon, FL 33510
Want to know what your home might be worth? Contact us for a FREE valuation!

Our team is ready to help you sell your home for the highest possible price ASAP
Key Details
Sold Price $244,600
Property Type Single Family Home
Sub Type Single Family Residence
Listing Status Sold
Purchase Type For Sale
Square Footage 2,171 sqft
Price per Sqft $112
Subdivision Timber Pond Sub
MLS Listing ID T3152264
Sold Date 03/22/19
Bedrooms 4
Full Baths 2
Construction Status Inspections
HOA Fees $8/ann
HOA Y/N Yes
Year Built 1991
Annual Tax Amount $2,035
Lot Size 10,018 Sqft
Acres 0.23
Property Description
Welcome to this beautiful 4 bedroom 2 bath single family home in the heart of Brandon. With over 2100 sq ft of living space in timber pond phase 3 you don't want to miss the opportunity to come see this home. The master bedroom boasts gorgeous dark wood floors and a “dressing” area with walk in closet. Also, connected to the master bedroom is a 2nd bedroom that would be perfect for a babys room or home office. This home also features a formal living room and dining room right as you enter the home. The kitchen is perfect for entertaining! It opens up to a large family room and also boasts an eat in kitchen! immediately off of the family room is another hallway with 2 bedrooms and full bathroom, perfect for kids or guests! Separate Laundry Room, 3 car garage, AND a screened in Florida room make this perfect home for any family! Close to the Brandon mall, shops, restaurants, and i75!
Location
State FL
County Hillsborough
Community Timber Pond Sub
Zoning PD
Rooms
Other Rooms Family Room, Florida Room, Formal Dining Room Separate, Formal Living Room Separate, Inside Utility
Interior
Interior Features Ceiling Fans(s), Eat-in Kitchen, Walk-In Closet(s)
Heating Central
Cooling Central Air
Flooring Carpet, Ceramic Tile, Tile, Wood
Fireplaces Type Family Room, Wood Burning
Fireplace true
Appliance Built-In Oven, Cooktop, Dishwasher, Disposal, Microwave, Refrigerator
Laundry Laundry Room
Exterior
Exterior Feature Sliding Doors
Parking Features Driveway
Garage Spaces 3.0
Utilities Available Public
Roof Type Shingle
Attached Garage true
Garage true
Private Pool No
Building
Entry Level One
Foundation Slab
Lot Size Range Up to 10,889 Sq. Ft.
Sewer Public Sewer
Water Public
Structure Type Block
New Construction false
Construction Status Inspections
Schools
Elementary Schools Limona-Hb
Middle Schools Mclane-Hb
High Schools Brandon-Hb
Others
Pets Allowed Yes
Senior Community No
Ownership Fee Simple
Membership Fee Required Required
Special Listing Condition None
Read Less

© 2025 My Florida Regional MLS DBA Stellar MLS. All Rights Reserved.
Bought with KELLER WILLIAMS REALTY



