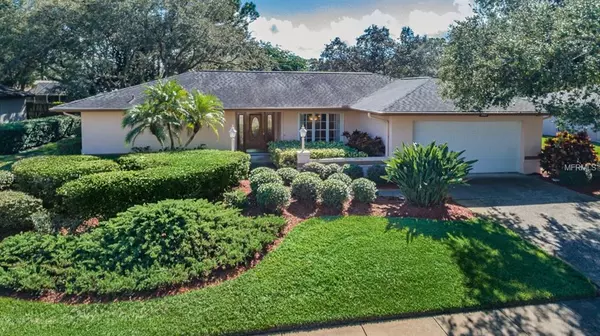For more information regarding the value of a property, please contact us for a free consultation.
2683 COUNTRYCLUB DR Clearwater, FL 33761
Want to know what your home might be worth? Contact us for a FREE valuation!

Our team is ready to help you sell your home for the highest possible price ASAP
Key Details
Sold Price $320,000
Property Type Single Family Home
Sub Type Single Family Residence
Listing Status Sold
Purchase Type For Sale
Square Footage 1,995 sqft
Price per Sqft $160
Subdivision Clubhouse Estates Of Countryside
MLS Listing ID U8024090
Sold Date 12/31/18
Bedrooms 3
Full Baths 2
Construction Status Appraisal,Financing,Inspections
HOA Fees $2/ann
HOA Y/N Yes
Year Built 1976
Annual Tax Amount $2,628
Lot Size 0.310 Acres
Acres 0.31
Property Description
Location! Location! Location! Welcome Home to 2683 Countryclub Drive! With great curb appeal, this three bedroom, two bathroom, two car garage home is in a convenient location, across the street from the Countryside Country Club (offering golf, tennis, swim club, fitness center & dining)! From the moment you enter the attractive, glass etched and wood, front door; you have a direct view through the Living Room to the over-sized, screened patio and back yard with tall oaks! The Dining Room has a large window overlooking the front yard! Special features include pocket sliders in living room and master bedroom and electric hurricane shutters. Large Master Suite Retreat includes a walk-in closet and walk-in bathtub (installed in 2016)! The additional, two bedrooms and full bathroom with a tub/shower are on the opposite side of the house offering privacy for all! The Galley Kitchen includes lots of cabinets with granite counters, a double door pantry with an additional closet, and is open to the Family Room! Inside Laundry Room with full-sized washer and dryer & a walk-in closet! Conveniently located near the Countryside Public Library and Recreation Center, Mease Countryside Hospital, Westfield Countryside Mall, lots of retail shops, restaurants and easy access to downtown Dunedin, downtown Safety Harbor and the beautiful Gulf Beaches!
Location
State FL
County Pinellas
Community Clubhouse Estates Of Countryside
Rooms
Other Rooms Family Room, Formal Dining Room Separate, Formal Living Room Separate, Inside Utility
Interior
Interior Features Built-in Features, Ceiling Fans(s), Dry Bar, Split Bedroom, Walk-In Closet(s), Window Treatments
Heating Central, Electric
Cooling Central Air
Flooring Carpet, Ceramic Tile, Laminate, Tile
Fireplace false
Appliance Convection Oven, Dishwasher, Disposal, Dryer, Microwave, Range, Refrigerator, Washer, Water Softener
Laundry Inside, Laundry Room
Exterior
Exterior Feature Irrigation System, Sidewalk, Sliding Doors, Sprinkler Metered
Parking Features Driveway, Garage Door Opener
Garage Spaces 2.0
Utilities Available BB/HS Internet Available, Cable Available, Electricity Connected, Public, Sprinkler Meter, Street Lights, Underground Utilities
Roof Type Shingle
Porch Covered, Front Porch, Rear Porch, Screened
Attached Garage true
Garage true
Private Pool No
Building
Lot Description City Limits, Sidewalk, Paved
Entry Level One
Foundation Slab
Lot Size Range 1/4 Acre to 21779 Sq. Ft.
Sewer Public Sewer
Water Public
Architectural Style Ranch
Structure Type Block,Stucco
New Construction false
Construction Status Appraisal,Financing,Inspections
Schools
Elementary Schools Curlew Creek Elementary-Pn
Middle Schools Safety Harbor Middle-Pn
High Schools Countryside High-Pn
Others
Pets Allowed Yes
Senior Community No
Ownership Fee Simple
Acceptable Financing Cash, Conventional, FHA, VA Loan
Membership Fee Required Required
Listing Terms Cash, Conventional, FHA, VA Loan
Special Listing Condition None
Read Less

© 2025 My Florida Regional MLS DBA Stellar MLS. All Rights Reserved.
Bought with CHARLES RUTENBERG REALTY INC



