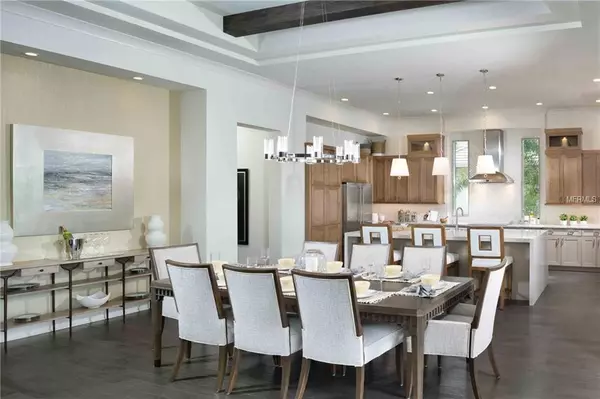For more information regarding the value of a property, please contact us for a free consultation.
11510 HARBOURSIDE LN Parrish, FL 34219
Want to know what your home might be worth? Contact us for a FREE valuation!

Our team is ready to help you sell your home for the highest possible price ASAP
Key Details
Sold Price $1,548,900
Property Type Single Family Home
Sub Type Single Family Residence
Listing Status Sold
Purchase Type For Sale
Square Footage 3,285 sqft
Price per Sqft $471
Subdivision River Wilderness Ph Iii Subphase H-I
MLS Listing ID T3128545
Sold Date 04/05/19
Bedrooms 3
Full Baths 3
Half Baths 1
HOA Fees $198/ann
HOA Y/N Yes
Year Built 2017
Annual Tax Amount $3,781
Lot Size 0.430 Acres
Acres 0.43
Property Description
This is the new Arthur Rutenberg Novara furnished model (including drapes and accessories) located in The Islands on the Manatee River. This plan features 3 bedrooms, each with a private bath, den and a pool bath. The beautiful Spanish exterior welcomes you with its two garages and motor court entry. Entering the foyer, your eye is drawn to the pool, dock, and harbor. The nature preserve behind the harbor assures you that no one will ever be your back yard neighbor – besides the egrets, eagles and hawks which call it home. This view is available from the front door, thanks to the generous expanse of glass in the Great Room – over 23 foot wide sliding glass doors which pocket onto the side walls. The great room and dining room share this great view and are open to the gourmet kitchen. Light and bright are the words for this lovely kitchen. With windows framing the cooking area, it is always inviting for cooking and making dinner. A huge island with a waterfall edge is the perfect place for washing dishes, eating snacks, and preparation of meals. Top of the line stainless appliances and a huge pantry flanks the kitchen. The outdoor living space is the area most will want to spend time in. A lovely pool and spa, outdoor kitchen and clear view cage overlook the private dock and harbor area. The almost 21 foot long den is adjacent to the master bedroom which features double walk-in closets and is complete with free-standing tub, and a private courtyard. Sale/Leaseback required on this designer home.
Location
State FL
County Manatee
Community River Wilderness Ph Iii Subphase H-I
Zoning PDR/CH
Rooms
Other Rooms Den/Library/Office, Great Room, Inside Utility
Interior
Interior Features Ceiling Fans(s), Crown Molding, Solid Wood Cabinets, Split Bedroom, Stone Counters, Tray Ceiling(s), Walk-In Closet(s)
Heating Central
Cooling Central Air
Flooring Carpet, Ceramic Tile, Wood
Furnishings Furnished
Fireplace false
Appliance Dishwasher, Disposal, Dryer, Electric Water Heater, Microwave, Range, Refrigerator, Washer
Laundry Inside, Laundry Room
Exterior
Exterior Feature Irrigation System, Sliding Doors
Garage Spaces 1.0
Pool Heated, In Ground, Screen Enclosure
Community Features Boat Ramp, Deed Restrictions, Fitness Center, Gated, Golf, Boat Ramp, Tennis Courts, Water Access
Utilities Available BB/HS Internet Available, Cable Available, Fiber Optics, Underground Utilities
Amenities Available Dock, Fitness Center, Gated, Recreation Facilities, Tennis Court(s)
Waterfront Description Canal - Freshwater
View Y/N 1
Water Access 1
Water Access Desc Canal - Brackish,Canal - Freshwater,Canal - Saltwater,Gulf/Ocean,River
View Water
Roof Type Tile
Porch Covered, Deck, Patio, Porch, Screened
Attached Garage true
Garage true
Private Pool Yes
Building
Lot Description FloodZone, Paved
Entry Level One
Foundation Slab
Lot Size Range 1/4 Acre to 21779 Sq. Ft.
Sewer Public Sewer
Water Public
Architectural Style Ranch, Spanish/Mediterranean
Structure Type Block,Stucco
New Construction true
Schools
Elementary Schools Williams Elementary
Middle Schools Buffalo Creek Middle
High Schools Palmetto High
Others
Pets Allowed Yes
HOA Fee Include Cable TV,Maintenance Grounds
Senior Community No
Ownership Fee Simple
Monthly Total Fees $198
Acceptable Financing Cash, Conventional, FHA, VA Loan
Membership Fee Required Required
Listing Terms Cash, Conventional, FHA, VA Loan
Special Listing Condition None
Read Less

© 2025 My Florida Regional MLS DBA Stellar MLS. All Rights Reserved.
Bought with NON-MFRMLS OFFICE



