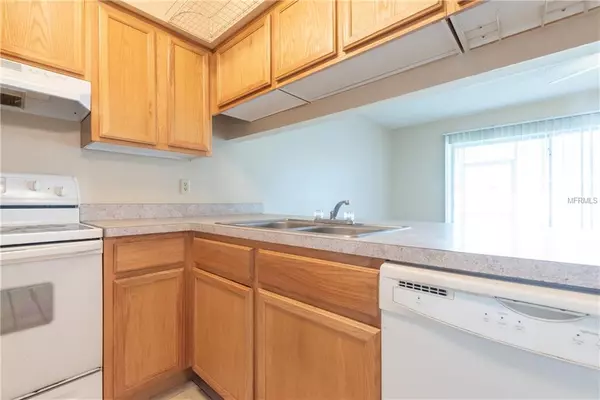For more information regarding the value of a property, please contact us for a free consultation.
5180 SUNRIDGE PALMS DR #76 Tampa, FL 33617
Want to know what your home might be worth? Contact us for a FREE valuation!

Our team is ready to help you sell your home for the highest possible price ASAP
Key Details
Sold Price $114,000
Property Type Condo
Sub Type Condominium
Listing Status Sold
Purchase Type For Sale
Square Footage 1,368 sqft
Price per Sqft $83
Subdivision Sunridge Of Tampa Bay A Condominium
MLS Listing ID T3123573
Sold Date 09/12/19
Bedrooms 3
Full Baths 2
Half Baths 1
Construction Status No Contingency
HOA Fees $310/mo
HOA Y/N Yes
Year Built 1985
Annual Tax Amount $1,566
Property Description
SHORT SALE. SOLD AS IS. NOT A BANK APPROVED PRICE!!
Two story condo with 3 BR 2.5 BA 1,386 SQ FT located directly across the street from USF. Private entrance, open floor plan, huge living room, half bath downstairs, tiled kitchen with breakfast bar and private screen porch. Master bedroom and bath upstairs, along with bedrooms 2, 3 and bath 2. Carpet throughout with tile in kitchen and baths. Sunridge community offers 2 pools and a fitness center. Just a few short minutes from I-75, I-275 and I-4. Only minutes form Veterans Hospital, Bush Gardens, shopping and dining. Water, sewer and trash included. Listing price may not be sufficient to cover all encumbrances, closing costs, or other charges & sale of property at full listing price maybe conditioned upon approval of 3rd Party.
Location
State FL
County Hillsborough
Community Sunridge Of Tampa Bay A Condominium
Zoning RES
Rooms
Other Rooms Breakfast Room Separate, Formal Dining Room Separate, Formal Living Room Separate
Interior
Interior Features Ceiling Fans(s), Open Floorplan, Walk-In Closet(s)
Heating Central
Cooling Central Air
Flooring Carpet, Tile
Fireplace false
Appliance Dishwasher, Range, Refrigerator
Laundry Inside, Laundry Closet
Exterior
Exterior Feature Sliding Doors
Community Features Pool
Utilities Available BB/HS Internet Available, Cable Available, Cable Connected
Amenities Available Pool
Waterfront false
View Trees/Woods
Roof Type Shingle
Porch Enclosed, Patio, Screened
Attached Garage false
Garage false
Private Pool No
Building
Lot Description Near Public Transit
Story 2
Entry Level Two
Foundation Slab
Lot Size Range Up to 10,889 Sq. Ft.
Sewer Public Sewer
Water Public
Structure Type Stucco,Wood Frame
New Construction false
Construction Status No Contingency
Schools
Elementary Schools Pizzo-Hb
Middle Schools Greco-Hb
High Schools King-Hb
Others
Pets Allowed Yes
HOA Fee Include Cable TV,Maintenance Structure,Maintenance Grounds,Pool,Sewer
Senior Community No
Ownership Condominium
Monthly Total Fees $310
Acceptable Financing Cash
Membership Fee Required Required
Listing Terms Cash
Special Listing Condition Short Sale
Read Less

© 2024 My Florida Regional MLS DBA Stellar MLS. All Rights Reserved.
Bought with LIVE REAL ESTATE SERVICES LLC
GET MORE INFORMATION




