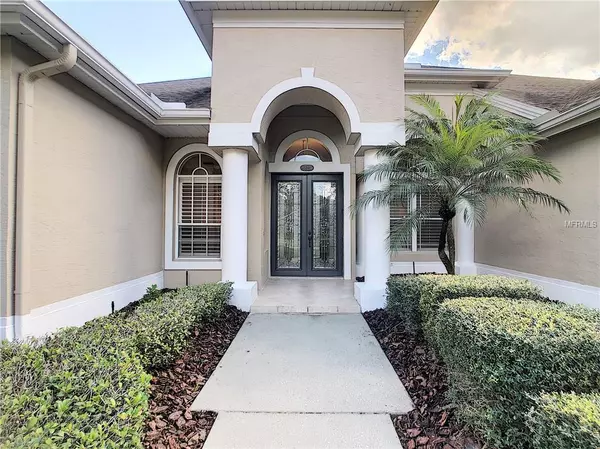For more information regarding the value of a property, please contact us for a free consultation.
5341 FAWN WOODS CT Sanford, FL 32771
Want to know what your home might be worth? Contact us for a FREE valuation!

Our team is ready to help you sell your home for the highest possible price ASAP
Key Details
Sold Price $599,000
Property Type Single Family Home
Sub Type Single Family Residence
Listing Status Sold
Purchase Type For Sale
Square Footage 3,385 sqft
Price per Sqft $176
Subdivision Lake Forest Sec 4A
MLS Listing ID O5745740
Sold Date 12/24/18
Bedrooms 4
Full Baths 4
Construction Status Appraisal,Financing,Inspections
HOA Fees $191/ann
HOA Y/N Yes
Year Built 1998
Annual Tax Amount $6,392
Lot Size 0.300 Acres
Acres 0.3
Property Description
This is the home you have been searching for! Stunning remodel throughout this open lay-out, split plan 4 bedroom plus office, 4 full bathroom home featuring an expansive bonus room/bedroom 5 with its own private full bathroom. This is the one home in Lake Forest which enjoys all the newest renovations available including continuous wood plank tile throughout the main floor...a chef's kitchen featuring brand new cabinetry with soft close doors and drawers, not one but two pantries plus new stainless appliances and fixtures...a fully remodeled Master Bathroom draped in travertine, new cabinetry and a deep free-standing soaker tub...2 brand new HVAC systems...new irrigation system and new hot water heater...we could go on and on! You will find plantation shutters and loads of storage space throughout. The 3 car garage is oversized and the yard is fully fenced. Large lanai with access from the Master Bedroom, Living Room, Family Room and full pool bath. Amazing pool and spa with screen enclosure. All new baseboards throughout plus lots of crown molding.
Upon entering the gates of Lake Forest you'll feel right at home in this very approachable, upscale community which offers an immense number of amenities all included in the annual HOA dues: 10,000 sf clubhouse featuring fitness center, Olympic size swimming pool, hot tub, kiddie pool, beach, tennis courts, basketball court, fishing pier, playground and park all secured within the 24 hour manned gate.
Location
State FL
County Seminole
Community Lake Forest Sec 4A
Zoning PUD
Rooms
Other Rooms Bonus Room, Den/Library/Office, Family Room, Formal Dining Room Separate, Formal Living Room Separate, Inside Utility
Interior
Interior Features Crown Molding, High Ceilings, Kitchen/Family Room Combo, Open Floorplan, Solid Wood Cabinets, Split Bedroom, Stone Counters, Thermostat, Vaulted Ceiling(s), Walk-In Closet(s), Window Treatments
Heating Central, Electric, Zoned
Cooling Central Air, Zoned
Flooring Carpet, Tile
Fireplace false
Appliance Convection Oven, Dishwasher, Disposal, Electric Water Heater, Microwave, Range, Refrigerator
Laundry Inside, Laundry Room
Exterior
Exterior Feature Fence, Irrigation System, Sliding Doors
Parking Features Garage Door Opener, Garage Faces Side, Oversized
Garage Spaces 3.0
Pool Gunite, In Ground, Lighting, Screen Enclosure, Tile
Community Features Deed Restrictions, Fitness Center, Gated, Park, Playground, Pool, Sidewalks, Tennis Courts, Water Access, Waterfront
Utilities Available BB/HS Internet Available, Cable Available, Electricity Connected, Sewer Connected, Street Lights
Water Access 1
Water Access Desc Lake
Roof Type Shingle
Attached Garage true
Garage true
Private Pool Yes
Building
Foundation Slab
Lot Size Range 1/4 Acre to 21779 Sq. Ft.
Sewer Public Sewer
Water Public
Structure Type Block
New Construction false
Construction Status Appraisal,Financing,Inspections
Others
Pets Allowed Yes
HOA Fee Include 24-Hour Guard,Common Area Taxes,Pool,Escrow Reserves Fund,Management,Private Road,Recreational Facilities
Senior Community No
Ownership Fee Simple
Acceptable Financing Cash, Conventional, VA Loan
Membership Fee Required Required
Listing Terms Cash, Conventional, VA Loan
Special Listing Condition None
Read Less

© 2025 My Florida Regional MLS DBA Stellar MLS. All Rights Reserved.
Bought with SMITH MCINTOSH PROPERTIES, INC



