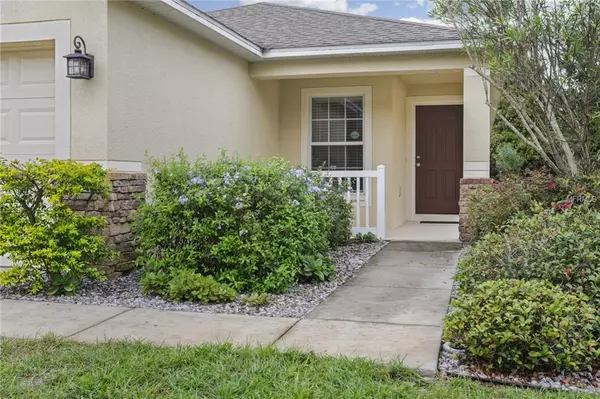For more information regarding the value of a property, please contact us for a free consultation.
12353 FIELD POINT WAY Spring Hill, FL 34610
Want to know what your home might be worth? Contact us for a FREE valuation!

Our team is ready to help you sell your home for the highest possible price ASAP
Key Details
Sold Price $184,000
Property Type Single Family Home
Sub Type Single Family Residence
Listing Status Sold
Purchase Type For Sale
Square Footage 1,509 sqft
Price per Sqft $121
Subdivision Lone Star Ranch
MLS Listing ID T3143558
Sold Date 12/28/18
Bedrooms 3
Full Baths 2
Construction Status Financing,Inspections
HOA Fees $50/qua
HOA Y/N Yes
Year Built 2011
Annual Tax Amount $1,569
Lot Size 5,662 Sqft
Acres 0.13
Lot Dimensions 50x115
Property Description
JUST IN TIME FOR THE HOLIDAYS! Immaculate 3 Bedroom + Office/Den “Open Living” Home nestled on a Premium DOUBLE Conservation Lot in desirable Lone Star Ranch! Standard Pacific’s most popular Sedona floor plan boasts a spacious Greatroom/Dining Room Combo: an Office/Den with a glass French Door entry (can easily be utilized as a 4th Bedroom!); a well appointed Kitchen with Granite Counters, Tiled Backsplash, 42” Cabinetry with Crown Molding, Stainless Appliances, Closet Pantry and a Casual Dining Space. The Master Bedroom features a large Walk-in Closet and an en suite Bath with a decorative tiled Shower. The Secondary bedrooms are situated for maximum privacy and offer ample Closet space! Relax on the Rear Covered Lanai overlooking a Pond and protected Wildlife area or visit with your neighbors on the Covered Front Porch boasting tranquil Conservation views as well! This Cost saving High Efficiency home with Energy Star Certification throughout is located within minutes of major Thoroughfares, vibrant Retail and Dining in addition to countless Activity and Entertainment venues!
Location
State FL
County Pasco
Community Lone Star Ranch
Zoning MPUD
Rooms
Other Rooms Den/Library/Office, Great Room, Inside Utility
Interior
Interior Features Ceiling Fans(s), Open Floorplan, Solid Wood Cabinets, Split Bedroom, Stone Counters, Vaulted Ceiling(s), Walk-In Closet(s)
Heating Central, Electric
Cooling Central Air
Flooring Carpet, Ceramic Tile
Fireplace false
Appliance Dishwasher, Disposal, Dryer, Microwave, Range, Refrigerator, Washer
Laundry In Kitchen
Exterior
Exterior Feature Irrigation System, Lighting, Sidewalk
Garage Garage Door Opener
Garage Spaces 2.0
Community Features Deed Restrictions, Park
Utilities Available BB/HS Internet Available, Cable Available, Electricity Connected, Street Lights, Underground Utilities
Amenities Available Park
Waterfront false
View Y/N 1
View Trees/Woods, Water
Roof Type Shingle
Porch Covered, Front Porch, Rear Porch
Attached Garage true
Garage true
Private Pool No
Building
Lot Description Conservation Area, Sidewalk, Street Dead-End
Foundation Slab
Lot Size Range Up to 10,889 Sq. Ft.
Builder Name Standard Pacific
Sewer Public Sewer
Water Public
Architectural Style Contemporary
Structure Type Block,Stucco
New Construction false
Construction Status Financing,Inspections
Schools
Elementary Schools Mary Giella Elementary-Po
Middle Schools Crews Lake Middle-Po
High Schools Hudson High-Po
Others
Pets Allowed Breed Restrictions
Senior Community No
Ownership Fee Simple
Monthly Total Fees $50
Acceptable Financing Cash, Conventional, FHA, VA Loan
Membership Fee Required Required
Listing Terms Cash, Conventional, FHA, VA Loan
Special Listing Condition None
Read Less

© 2024 My Florida Regional MLS DBA Stellar MLS. All Rights Reserved.
Bought with FUTURE HOME REALTY INC
GET MORE INFORMATION




