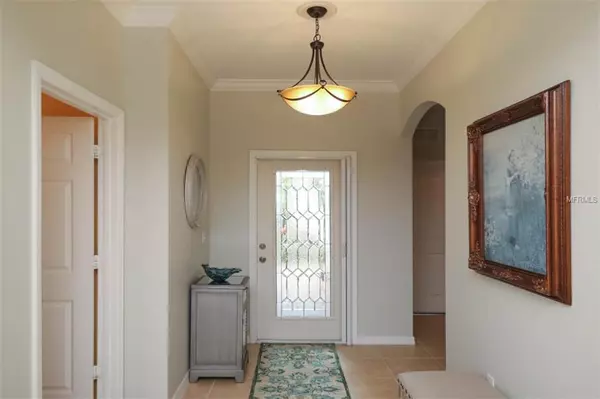For more information regarding the value of a property, please contact us for a free consultation.
9052 COACHMAN DR Venice, FL 34293
Want to know what your home might be worth? Contact us for a FREE valuation!

Our team is ready to help you sell your home for the highest possible price ASAP
Key Details
Sold Price $288,900
Property Type Single Family Home
Sub Type Single Family Residence
Listing Status Sold
Purchase Type For Sale
Square Footage 1,551 sqft
Price per Sqft $186
Subdivision Pennington Place
MLS Listing ID N6102963
Sold Date 03/27/19
Bedrooms 3
Full Baths 2
Construction Status Inspections
HOA Fees $250/qua
HOA Y/N Yes
Year Built 2011
Annual Tax Amount $2,395
Lot Size 5,662 Sqft
Acres 0.13
Property Description
LAKEVIEW, three bedroom, two bath, 2 Car garage with EXTENDED LANAI! Approximately 1.5 MILES TO THE BEACH!! Pennington Place is a friendly, gated community that offers private roads, pool, spa, clubhouse, sidewalks and enough social activities to keep you busy. Like to Kayak? They have a Kayakers Club! Low maintenance paver stone driveway and walkway, high ceilings and OPEN FLOOR PLAN that makes the square footage seem much larger than it is. Crown molding and neutral colors. The kitchen has new GRANITE countertops and backsplash, lots of natural light, PLANTATION SHUTTERS throughout, vertical cellular shade at sliders, 3 new fans, new washer & dryer. You'll find the master suite's size a pleasure with a large walk-in closet and master bath with additional cabinets others don't have with new lights and mirror. The SPLIT PLAN gives privacy for all. No CDD fees here! This is an extremely well maintained home in a PET FRIENDLY community that is close to everything you need.
Location
State FL
County Sarasota
Community Pennington Place
Zoning RSF2
Interior
Interior Features High Ceilings, Kitchen/Family Room Combo, Open Floorplan, Solid Surface Counters, Split Bedroom, Stone Counters, Walk-In Closet(s), Window Treatments
Heating Central, Electric
Cooling Central Air
Flooring Carpet, Ceramic Tile, Tile
Fireplace false
Appliance Dishwasher, Dryer, Microwave, Range, Refrigerator, Washer
Exterior
Exterior Feature Rain Gutters, Sidewalk, Sliding Doors
Garage Garage Door Opener
Garage Spaces 2.0
Community Features Deed Restrictions, Gated, No Truck/RV/Motorcycle Parking, Sidewalks
Utilities Available Public, Street Lights, Underground Utilities
Amenities Available Clubhouse, Pool
Waterfront false
View Water
Roof Type Shingle
Porch Covered, Enclosed, Screened
Attached Garage true
Garage true
Private Pool No
Building
Lot Description City Limits, Sidewalk, Paved
Foundation Slab
Lot Size Range Up to 10,889 Sq. Ft.
Sewer Public Sewer
Water Public
Architectural Style Florida
Structure Type Block,Stucco
New Construction false
Construction Status Inspections
Schools
Middle Schools Venice Area Middle
High Schools Venice Senior High
Others
Pets Allowed Yes
HOA Fee Include Cable TV,Pool,Escrow Reserves Fund,Maintenance Grounds,Management,Pool,Recreational Facilities,Trash
Senior Community No
Pet Size Large (61-100 Lbs.)
Ownership Fee Simple
Monthly Total Fees $250
Membership Fee Required Required
Num of Pet 2
Special Listing Condition None
Read Less

© 2024 My Florida Regional MLS DBA Stellar MLS. All Rights Reserved.
Bought with PALMERHOUSE PROPERTIES
GET MORE INFORMATION




